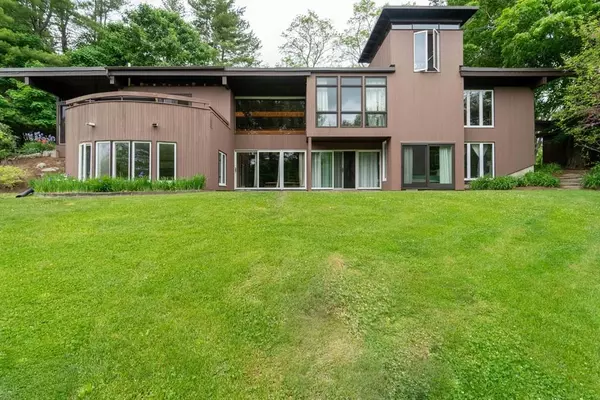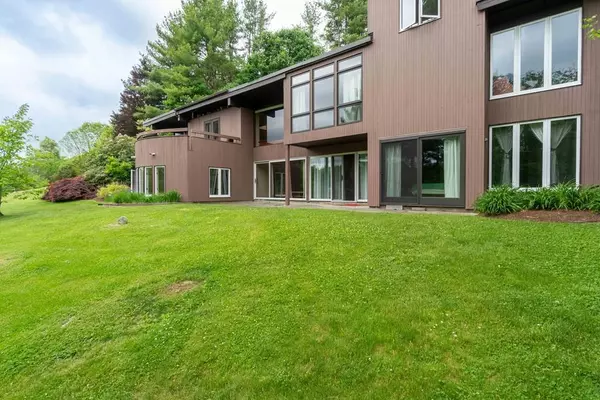For more information regarding the value of a property, please contact us for a free consultation.
67 Conant Rd Lincoln, MA 01773
Want to know what your home might be worth? Contact us for a FREE valuation!

Our team is ready to help you sell your home for the highest possible price ASAP
Key Details
Sold Price $1,690,000
Property Type Single Family Home
Sub Type Single Family Residence
Listing Status Sold
Purchase Type For Sale
Square Footage 5,037 sqft
Price per Sqft $335
MLS Listing ID 72667579
Sold Date 08/14/20
Style Contemporary, Mid-Century Modern
Bedrooms 5
Full Baths 3
Half Baths 1
Year Built 1969
Annual Tax Amount $22,263
Tax Year 2020
Lot Size 1.860 Acres
Acres 1.86
Property Sub-Type Single Family Residence
Property Description
Inviting and dramatic 1969 Modern home, custom designed by architect Joseph A. Schiffer, expanded, and updated, with sweeping views, in one of Lincoln's most desirable locations. First floor master suite with an office/studio loft, full bath with walk-in shower, and+walk-in closet. The expansive updated kitchen forms the heart of the home, open to both a family room centered on a hearth, and a dining area. A six-burner gas range, double wall ovens, & Sub Zero refrigerator will be appreciated by the chef. The house unfolds into a breathtaking living room via an open, two-story staircase/balcony, with walls of windows on one side, a three-season room on another, + a second fireplace anchoring the space. Four additional bedrooms, including a private guest suite, are on the first level. The balcony and guest bedroom suite with a bathroom were added in the 1990s. 3-car garage. Massive beams, skylights, and walls of glass will make you wonder if you are somewhere in Marin, not Massachusetts.
Location
State MA
County Middlesex
Zoning R1
Direction Weston to Conant
Rooms
Family Room Skylight, Beamed Ceilings, Open Floorplan
Primary Bedroom Level Second
Dining Room Beamed Ceilings, Open Floorplan
Kitchen Skylight, Beamed Ceilings, Pantry, Countertops - Stone/Granite/Solid, Breakfast Bar / Nook, Open Floorplan, Gas Stove
Interior
Interior Features Bathroom - Full, Bathroom - Double Vanity/Sink, Bathroom - With Tub & Shower, Bathroom, Play Room, Home Office, Mud Room, Entry Hall, Sun Room
Heating Forced Air, Natural Gas
Cooling Central Air
Flooring Tile, Carpet, Hardwood
Fireplaces Number 2
Fireplaces Type Family Room, Living Room
Appliance Oven, Dishwasher, Countertop Range, Refrigerator, Utility Connections for Gas Range
Laundry First Floor
Exterior
Exterior Feature Balcony
Garage Spaces 3.0
Community Features Walk/Jog Trails, Conservation Area
Utilities Available for Gas Range
Waterfront Description Beach Front, Lake/Pond, Beach Ownership(Private,Association)
View Y/N Yes
View Scenic View(s)
Roof Type Wood
Total Parking Spaces 9
Garage Yes
Building
Lot Description Wooded
Foundation Concrete Perimeter
Sewer Private Sewer
Water Private
Architectural Style Contemporary, Mid-Century Modern
Read Less
Bought with Sarah Lemieux • Berkshire Hathaway HomeServices Commonwealth Real Estate
GET MORE INFORMATION





