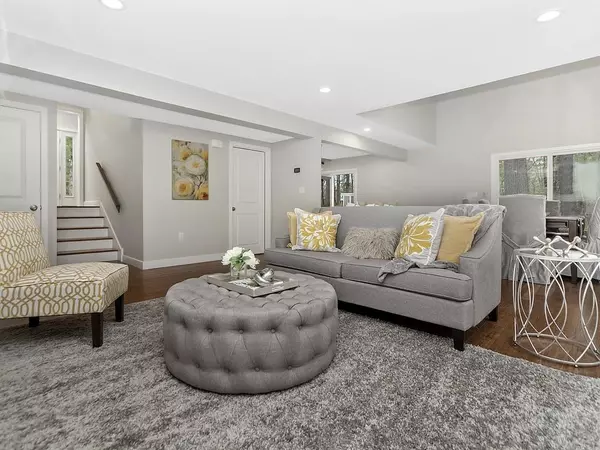For more information regarding the value of a property, please contact us for a free consultation.
480 Rutland St Carlisle, MA 01741
Want to know what your home might be worth? Contact us for a FREE valuation!

Our team is ready to help you sell your home for the highest possible price ASAP
Key Details
Sold Price $835,000
Property Type Single Family Home
Sub Type Single Family Residence
Listing Status Sold
Purchase Type For Sale
Square Footage 3,232 sqft
Price per Sqft $258
MLS Listing ID 72676186
Sold Date 07/30/20
Style Contemporary
Bedrooms 4
Full Baths 4
Year Built 1972
Annual Tax Amount $13,835
Tax Year 2019
Lot Size 2.200 Acres
Acres 2.2
Property Description
Wow!!! That is what you will say when you see this totally renovated and updated Contemporary home. The house is total perfection!!! 4 brand new designer bathrooms that are often not seen in homes in this price range. The kitchen has been redone with gorgeous quartz counters, center island, and peninsula, all new stunning cabinets magazine quality design. The house has a flexible floor plan that allows for a first floor or second-floor master suite, separate wing with its own entrance would make a fantastic home office or in-law suite, Every surface has been updated including a recently updated roof, new windows and sliders and stunning bamboo floors throughout. The house is also going to have a new septic system prior to closing! This home is total perfection and also located steps away from Great Brook farm and is an easy commuter location. Come prepared to fall in love, because you will!
Location
State MA
County Middlesex
Zoning B
Direction East to Rutland
Rooms
Family Room Bathroom - Full, Flooring - Wood, Deck - Exterior, Recessed Lighting, Remodeled
Primary Bedroom Level First
Dining Room Cathedral Ceiling(s), Ceiling Fan(s), Flooring - Wood, Deck - Exterior, Recessed Lighting, Remodeled, Slider
Kitchen Flooring - Wood, Balcony / Deck, Pantry, Countertops - Stone/Granite/Solid, Breakfast Bar / Nook, Cabinets - Upgraded, Deck - Exterior, Recessed Lighting, Remodeled
Interior
Interior Features Recessed Lighting, Ceiling - Cathedral, Closet, Loft, Foyer, Bathroom
Heating Forced Air, Oil
Cooling Central Air
Flooring Engineered Hardwood, Flooring - Wood
Fireplaces Number 1
Appliance Oven, Dishwasher, Microwave, Washer, Dryer, ENERGY STAR Qualified Refrigerator, Oil Water Heater, Utility Connections for Electric Range, Utility Connections for Electric Oven, Utility Connections for Electric Dryer
Exterior
Garage Spaces 2.0
Community Features Walk/Jog Trails, Conservation Area
Utilities Available for Electric Range, for Electric Oven, for Electric Dryer
Waterfront false
Roof Type Shingle
Total Parking Spaces 10
Garage Yes
Building
Foundation Block, Slab
Sewer Private Sewer
Water Private
Schools
Elementary Schools Carlisle
Middle Schools Carlisle
High Schools Cchs
Others
Senior Community false
Read Less
Bought with Mary McGarry • Barrett Sotheby's International Realty
GET MORE INFORMATION





