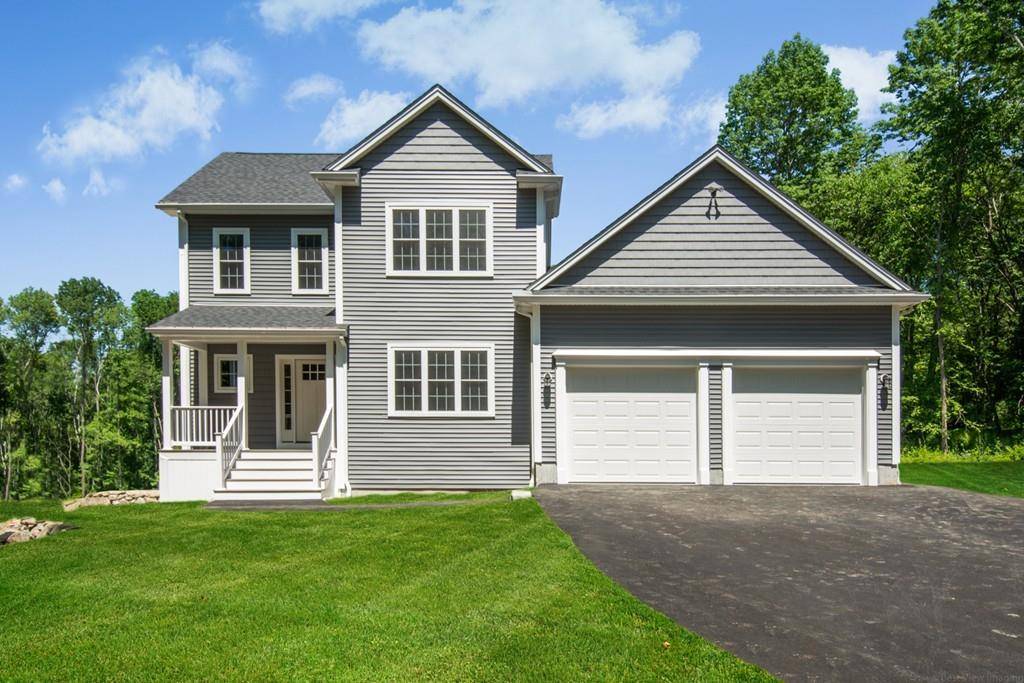For more information regarding the value of a property, please contact us for a free consultation.
105 Elm St Auburn, MA 01501
Want to know what your home might be worth? Contact us for a FREE valuation!

Our team is ready to help you sell your home for the highest possible price ASAP
Key Details
Sold Price $556,000
Property Type Single Family Home
Sub Type Single Family Residence
Listing Status Sold
Purchase Type For Sale
Square Footage 2,350 sqft
Price per Sqft $236
MLS Listing ID 72675723
Sold Date 07/30/20
Style Colonial
Bedrooms 3
Full Baths 2
Half Baths 1
Year Built 2020
Annual Tax Amount $1,844
Tax Year 2020
Lot Size 1.610 Acres
Acres 1.61
Property Sub-Type Single Family Residence
Property Description
Ready in 45 Days! New construction Colonial built by local custom home builder sited on beautiful 1.6 acre retreat lot. Quality construction and workmanship throughout and built energy efficient w/excellent HERS rating. Granite counter-tops in kitchen and baths, solid wood white cabinetry, 9 foot ceilings on 1st flr, upgraded interior trim package**Hardwood floors in kitchen, living room, study/dining, master bedroom & foyer** Great versatile floor plan w/1st floor master suite with spacious walk-in closet & double granite vanity w/5 ft shower, & 1st flr study/formal dining, 1st floor laundry, pantry closet, Gas fireplace w/custom mantel with wall-mounted HDMI cable. Hardwood stairs to 2nd flr offers two spacious bdrms, full bath, & loft/family rm, storage rm plus walk-up attic storage, 12x16 composite deck. Energy efficient 2 zone Central Heat & A/C w/propane. Walk-out lower level with stone retaining walls. A must see!!
Location
State MA
County Worcester
Zoning Res
Direction Route 20 to Elm St
Rooms
Basement Full, Walk-Out Access, Interior Entry, Concrete
Primary Bedroom Level First
Dining Room Flooring - Hardwood, Wainscoting
Kitchen Flooring - Hardwood, Pantry, Countertops - Stone/Granite/Solid, Kitchen Island
Interior
Interior Features Pantry, Entrance Foyer, Study, Loft
Heating Forced Air, Natural Gas, Propane
Cooling Central Air
Flooring Tile, Carpet, Hardwood, Flooring - Stone/Ceramic Tile, Flooring - Hardwood, Flooring - Wall to Wall Carpet
Fireplaces Number 1
Appliance Microwave, ENERGY STAR Qualified Refrigerator, ENERGY STAR Qualified Dishwasher, Range - ENERGY STAR, Electric Water Heater, Tank Water Heater, Plumbed For Ice Maker, Utility Connections for Gas Range, Utility Connections for Gas Oven, Utility Connections for Electric Dryer
Laundry Flooring - Stone/Ceramic Tile, First Floor, Washer Hookup
Exterior
Garage Spaces 2.0
Community Features Public Transportation, Shopping, Walk/Jog Trails, Stable(s), Golf, Medical Facility, Laundromat, Bike Path, Highway Access, House of Worship, Private School, Public School, T-Station, University
Utilities Available for Gas Range, for Gas Oven, for Electric Dryer, Washer Hookup, Icemaker Connection
Roof Type Shingle
Total Parking Spaces 6
Garage Yes
Building
Foundation Concrete Perimeter
Sewer Private Sewer
Water Private
Architectural Style Colonial
Read Less
Bought with Claire Rainville • RE/MAX Executive Realty




