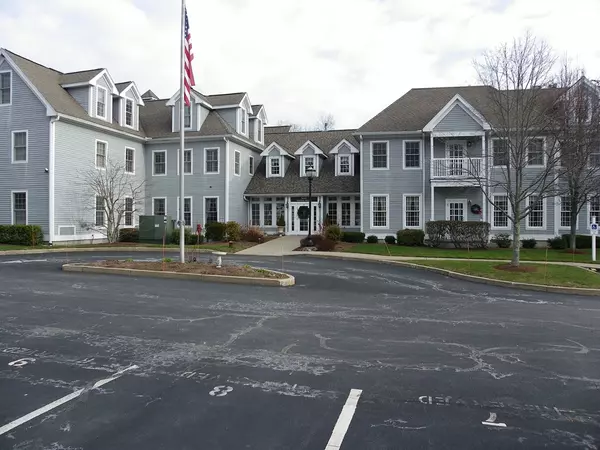For more information regarding the value of a property, please contact us for a free consultation.
7 Assinippi Ave. #214 Norwell, MA 02061
Want to know what your home might be worth? Contact us for a FREE valuation!

Our team is ready to help you sell your home for the highest possible price ASAP
Key Details
Sold Price $292,500
Property Type Condo
Sub Type Condominium
Listing Status Sold
Purchase Type For Sale
Square Footage 941 sqft
Price per Sqft $310
MLS Listing ID 72614930
Sold Date 07/31/20
Bedrooms 2
Full Baths 2
HOA Fees $481/mo
HOA Y/N true
Year Built 2000
Annual Tax Amount $4,066
Tax Year 2020
Property Description
Bright and sunny end unit overlooking Jacob's Pond. This 2 bedroom condo with 2 full baths has had some nice updates. Kitchen has attractive Corian counters and pull out shelving in the cabinets. Both baths have been updated with Corian counters and newer vanities. The large Master Bedroom boasts a nice size walk in closet and full bath. The second bedroom is also spacious. The Open Floor Plan from the Living Room to the Dining room is great for family gatherings. Wonderful Pond views from both the living room and Master bedroom. Great outdoor space overlooking the pond with a patio as well as lawn area for get togethers. This 62+ community has a nice fireplaced library, beautiful common living area with gas fireplace overlooking the pond and a community room with full kitchen. Private storage room. Easy access to Rt.3, shopping and restaurants.
Location
State MA
County Plymouth
Zoning Res
Direction Corner of Rt. 53 and Rt. 123 to Assinippi Ave.
Rooms
Primary Bedroom Level First
Dining Room Flooring - Wall to Wall Carpet, Open Floorplan
Kitchen Flooring - Laminate
Interior
Heating Baseboard, Natural Gas
Cooling Central Air
Flooring Carpet, Wood Laminate
Appliance Range, Dishwasher, Microwave, Refrigerator, Washer, Dryer, Gas Water Heater, Utility Connections for Electric Range, Utility Connections for Electric Dryer
Laundry First Floor, In Unit
Exterior
Exterior Feature Decorative Lighting
Community Features Public Transportation, Shopping, Walk/Jog Trails, Highway Access, Adult Community
Utilities Available for Electric Range, for Electric Dryer
Waterfront Description Waterfront, Pond
Roof Type Shingle
Total Parking Spaces 1
Garage No
Building
Story 1
Sewer Private Sewer
Water Public
Others
Pets Allowed Breed Restrictions
Read Less
Bought with Thomas Stevens • eXp Realty




