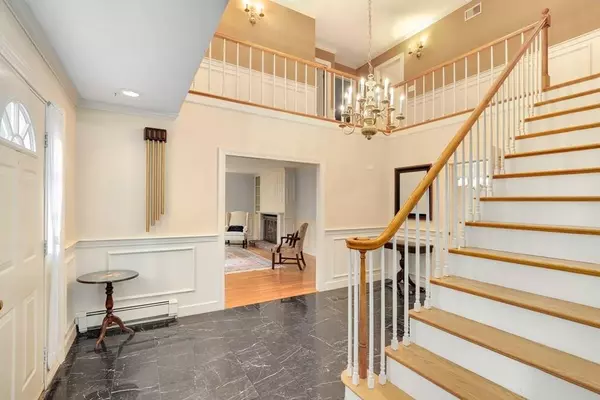For more information regarding the value of a property, please contact us for a free consultation.
35 Spywood Rd Sherborn, MA 01770
Want to know what your home might be worth? Contact us for a FREE valuation!

Our team is ready to help you sell your home for the highest possible price ASAP
Key Details
Sold Price $785,000
Property Type Single Family Home
Sub Type Single Family Residence
Listing Status Sold
Purchase Type For Sale
Square Footage 3,688 sqft
Price per Sqft $212
MLS Listing ID 72635755
Sold Date 08/03/20
Style Colonial
Bedrooms 4
Full Baths 2
Half Baths 1
HOA Y/N false
Year Built 1974
Annual Tax Amount $16,754
Tax Year 2019
Lot Size 4.360 Acres
Acres 4.36
Property Sub-Type Single Family Residence
Property Description
Stunning and elegant Sherborn colonial is move-in ready! Situated in a quiet low-traffic community, this 4+ acre property offers a desirable location and more. This delightful home opens to a two-story marble-floored foyer. Formal living and dining, each with their own separate fireplace are perfect for entertaining. A stunning and upgraded modern eat-in kitchen, spacious family room with wet bar, private fireplaced home office, and remodeled half bath complete the first floor. Upstairs features a spacious master bedroom with his and her closets and a remodeled en suite with shower and claw foot tub. Three large additional bedrooms with built-ins and a shared full bath complete the second level. A screened porch and back deck overlook a spacious back yard with incredible potential. Two car garage with direct basement access. Additional updates include a new water tank and furnace, oil tank and family room HVAC. NEW SEPTIC also installed in 2019! Don't miss this amazing opportunity!
Location
State MA
County Middlesex
Zoning RC
Direction Rte 115 to Orchard St to Middlesex St to Ridge St to Bogastow Brook Rd to Spywood Rd.
Rooms
Family Room Ceiling Fan(s), Flooring - Hardwood, Window(s) - Bay/Bow/Box, Wet Bar
Basement Full, Walk-Out Access, Garage Access, Unfinished
Primary Bedroom Level Second
Dining Room Flooring - Hardwood, Wainscoting, Lighting - Sconce, Lighting - Overhead, Crown Molding
Kitchen Flooring - Stone/Ceramic Tile, Dining Area, Countertops - Stone/Granite/Solid, Cabinets - Upgraded, Recessed Lighting, Slider
Interior
Interior Features Wainscoting, Crown Molding, Entrance Foyer, Home Office, Central Vacuum
Heating Baseboard, Oil
Cooling Central Air
Flooring Tile, Marble, Hardwood, Flooring - Marble, Flooring - Hardwood
Fireplaces Number 2
Fireplaces Type Dining Room, Living Room
Appliance Trash Compactor, Countertop Range, Water Treatment, ENERGY STAR Qualified Refrigerator, ENERGY STAR Qualified Dryer, ENERGY STAR Qualified Dishwasher, ENERGY STAR Qualified Washer, Vacuum System, Range Hood, Water Softener, Oil Water Heater
Laundry First Floor
Exterior
Garage Spaces 2.0
Community Features Shopping, Public School
Roof Type Shingle, Rubber
Total Parking Spaces 8
Garage Yes
Building
Lot Description Wooded, Sloped
Foundation Concrete Perimeter
Sewer Private Sewer
Water Private
Architectural Style Colonial
Schools
Elementary Schools Pine Hill
Middle Schools Dover-Sherborn
High Schools Dover-Sherborn
Read Less
Bought with Annie Bauman • Gibson Sotheby's International Realty
GET MORE INFORMATION





