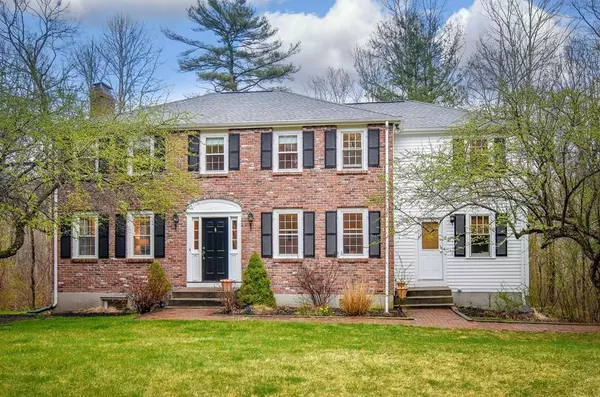For more information regarding the value of a property, please contact us for a free consultation.
21 Russett Hill Rd Sherborn, MA 01770
Want to know what your home might be worth? Contact us for a FREE valuation!

Our team is ready to help you sell your home for the highest possible price ASAP
Key Details
Sold Price $886,000
Property Type Single Family Home
Sub Type Single Family Residence
Listing Status Sold
Purchase Type For Sale
Square Footage 3,066 sqft
Price per Sqft $288
MLS Listing ID 72646470
Sold Date 08/06/20
Style Colonial
Bedrooms 4
Full Baths 2
Half Baths 1
HOA Y/N false
Year Built 1973
Annual Tax Amount $16,493
Tax Year 2019
Lot Size 2.010 Acres
Acres 2.01
Property Sub-Type Single Family Residence
Property Description
Nestled behind a rustic stone wall lined with three, stunning dogwood trees, you will find this updated brick-front colonial on Russett Hill Road. This beautiful home, surrounded by two acres of land is full of charm. Hardwood floors, black slate tiles in the kitchen and a carpeted finished basement can be found throughout the property. Two fireplaces, one wood-burning and one gas-fired warm the living area. The sunny kitchen has marble countertops, a Jenn-Air stainless steel fridge, Viking stove, and a double dishwasher. There is a light-filled walk-in closet off the master bedroom. Bright and updated bathrooms, a screened-in porch, to take advantage of those spring and summer breezes, and a very large three-level fir deck with steps down to the fire-pit complete this fabulous property. Updates include a new roof in 2015. Would you like to be part of a friendly community that offers a school system that has consistently been rated #1 by Boston Magazine?
Location
State MA
County Middlesex
Zoning RB
Direction Route 16 West to Russett Hill Road.
Rooms
Family Room Closet, Flooring - Hardwood, Cable Hookup, Exterior Access, High Speed Internet Hookup, Remodeled, Lighting - Overhead
Basement Full, Finished, Walk-Out Access, Interior Entry, Garage Access
Primary Bedroom Level Second
Dining Room Flooring - Hardwood, Remodeled, Wainscoting, Lighting - Pendant
Kitchen Flooring - Stone/Ceramic Tile, Window(s) - Bay/Bow/Box, Dining Area, Countertops - Stone/Granite/Solid, Kitchen Island, Breakfast Bar / Nook, Cabinets - Upgraded, Exterior Access, Open Floorplan, Recessed Lighting, Remodeled, Stainless Steel Appliances, Gas Stove, Lighting - Overhead
Interior
Interior Features Cedar Closet(s), Closet, Chair Rail, Closet - Cedar, Closet/Cabinets - Custom Built, Open Floor Plan, Recessed Lighting, Slider, Wine Cellar, Office, Game Room, Internet Available - Broadband
Heating Baseboard, Natural Gas
Cooling Window Unit(s)
Flooring Tile, Carpet, Hardwood, Flooring - Hardwood, Flooring - Wall to Wall Carpet
Fireplaces Number 2
Fireplaces Type Family Room, Living Room
Appliance Range, Dishwasher, Refrigerator, Washer, Dryer, Gas Water Heater, Utility Connections for Gas Range, Utility Connections for Electric Oven, Utility Connections for Electric Dryer
Laundry Flooring - Stone/Ceramic Tile, Electric Dryer Hookup, Washer Hookup, Second Floor
Exterior
Exterior Feature Rain Gutters, Storage, Sprinkler System, Decorative Lighting, Stone Wall
Garage Spaces 2.0
Community Features Walk/Jog Trails, Public School
Utilities Available for Gas Range, for Electric Oven, for Electric Dryer, Washer Hookup
Waterfront Description Beach Front, Lake/Pond, 1 to 2 Mile To Beach
Roof Type Shingle
Total Parking Spaces 4
Garage Yes
Building
Lot Description Wooded
Foundation Concrete Perimeter
Sewer Private Sewer
Water Private
Architectural Style Colonial
Schools
Elementary Schools Pine Hill
Middle Schools Dover Sherborn
High Schools Dover Sherborn
Others
Senior Community false
Acceptable Financing Contract
Listing Terms Contract
Read Less
Bought with Daniel Sharry • Redfin Corp.
GET MORE INFORMATION





