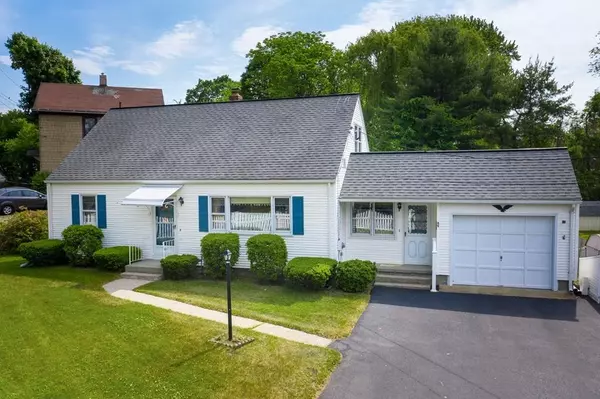For more information regarding the value of a property, please contact us for a free consultation.
89 Silver St West Springfield, MA 01089
Want to know what your home might be worth? Contact us for a FREE valuation!

Our team is ready to help you sell your home for the highest possible price ASAP
Key Details
Sold Price $225,000
Property Type Single Family Home
Sub Type Single Family Residence
Listing Status Sold
Purchase Type For Sale
Square Footage 1,200 sqft
Price per Sqft $187
MLS Listing ID 72673950
Sold Date 08/06/20
Style Cape
Bedrooms 3
Full Baths 1
HOA Y/N false
Year Built 1958
Annual Tax Amount $3,031
Tax Year 2020
Lot Size 10,890 Sqft
Acres 0.25
Property Sub-Type Single Family Residence
Property Description
Loads of space in this awesome West Side 6 Room, 3 Bedroom Cape offering 1,200 sq. ft. of living plus finished walk-out basement to beautiful .25 acre lot! Bright and spacious Living Rm, picture window, hardwood floors, formal Dining Rm & fully applianced eat-in Kitchen. Spacious 1st floor bedrooms & oversized second floor bedroom wbuilt-ins & plenty of closet space.Hardwood floors, wall to wall carpet, vinyl & tile flooring. Maintenance free vinyl exterior, one car attached garage & large shed w/overhead door. Meticulously maintained fenced yard w/garden area. Central air, furnace & Elec. HW Heater replaced 2018 (APO)
Location
State MA
County Hampden
Zoning Res
Direction Off of Rte 20 Westfield St or Ashley St
Rooms
Basement Full, Partially Finished, Walk-Out Access, Interior Entry, Concrete
Primary Bedroom Level First
Dining Room Closet, Flooring - Hardwood
Kitchen Dining Area
Interior
Interior Features Game Room
Heating Forced Air, Natural Gas
Cooling Central Air, None
Flooring Tile, Vinyl, Carpet, Hardwood, Flooring - Vinyl
Appliance Range, Refrigerator, Gas Water Heater, Utility Connections for Gas Range
Laundry In Basement, Washer Hookup
Exterior
Exterior Feature Rain Gutters, Storage
Garage Spaces 1.0
Fence Fenced/Enclosed, Fenced
Community Features Shopping, Park, Medical Facility
Utilities Available for Gas Range, Washer Hookup
Roof Type Shingle
Total Parking Spaces 4
Garage Yes
Building
Lot Description Level
Foundation Concrete Perimeter
Sewer Public Sewer
Water Public
Architectural Style Cape
Others
Senior Community false
Read Less
Bought with Juan Cruzado • Keller Williams Realty
GET MORE INFORMATION





