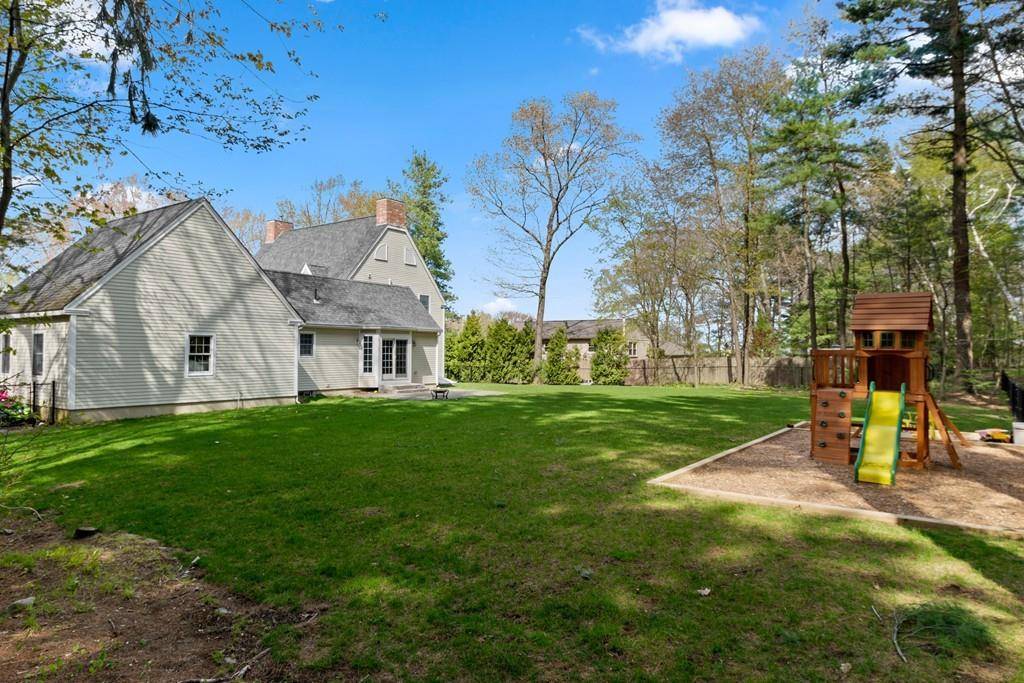For more information regarding the value of a property, please contact us for a free consultation.
7 Robertson Rd Auburn, MA 01501
Want to know what your home might be worth? Contact us for a FREE valuation!

Our team is ready to help you sell your home for the highest possible price ASAP
Key Details
Sold Price $550,000
Property Type Single Family Home
Sub Type Single Family Residence
Listing Status Sold
Purchase Type For Sale
Square Footage 2,656 sqft
Price per Sqft $207
MLS Listing ID 72655062
Sold Date 07/21/20
Style Colonial
Bedrooms 5
Full Baths 2
Half Baths 1
Year Built 2005
Annual Tax Amount $8,197
Tax Year 2020
Lot Size 0.720 Acres
Acres 0.72
Property Sub-Type Single Family Residence
Property Description
Another Beauty being offered now! This young and custom built 5 bedroom, 2.5 bath with great amenities is waiting for you. Sitting on a quiet Cul-de-Sac this home is loaded with built-ins and custom woodwork. The bright open kitchen boasts cherry cabinets, granite counters, island with seating and recessed lighting. A living room, open dining room and family room offer plenty of space for your relaxing and entertaining needs. There is also a first floor 5th bedroom currently being used as a play room. The second floor holds 4 good size bedrooms, new hardwood floors, ceiling fans, plenty of closets and 2 full bathrooms (one in the master bedroom). Walk out from family room to the lovely patio and back yard with newly laid lush green sod and new irrigation for an instant picturesque view. More home amenities include: Wainscoating, Central Air, Central vacuum, Cobblestone walk ways, Mature perennial plants and Loft above garage. Don't wait on this one!
Location
State MA
County Worcester
Zoning RES
Direction Pacachoag St. to Bancroft to Robertson rd.
Rooms
Family Room Flooring - Hardwood, Recessed Lighting
Basement Full
Primary Bedroom Level Second
Dining Room Flooring - Hardwood, Recessed Lighting
Kitchen Flooring - Hardwood, Countertops - Stone/Granite/Solid, Kitchen Island, Breakfast Bar / Nook, Open Floorplan, Recessed Lighting
Interior
Interior Features Central Vacuum
Heating Forced Air, Natural Gas, Propane
Cooling Central Air
Flooring Hardwood
Fireplaces Number 2
Fireplaces Type Family Room, Living Room
Appliance Range, Dishwasher, Microwave, Refrigerator, Washer, Dryer, Propane Water Heater, Utility Connections for Gas Range, Utility Connections for Gas Oven
Laundry First Floor
Exterior
Garage Spaces 2.0
Community Features Public Transportation, Shopping, Park, Golf, Medical Facility, Highway Access, House of Worship, Public School
Utilities Available for Gas Range, for Gas Oven
Roof Type Shingle
Total Parking Spaces 6
Garage Yes
Building
Lot Description Wooded, Cleared, Level
Foundation Concrete Perimeter
Sewer Public Sewer
Water Public
Architectural Style Colonial
Schools
Elementary Schools Bryn Mawr
Middle Schools Auburn Middle
High Schools Auburn Sr. High
Read Less
Bought with Joseph Abramoff • Real Living Barbera Associates | Worcester




