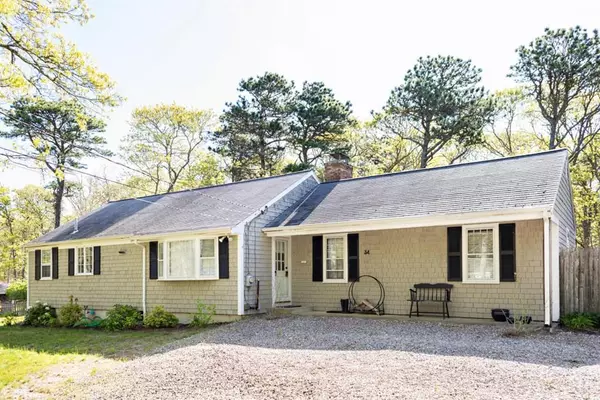For more information regarding the value of a property, please contact us for a free consultation.
34 Lowell Dr Orleans, MA 02653
Want to know what your home might be worth? Contact us for a FREE valuation!

Our team is ready to help you sell your home for the highest possible price ASAP
Key Details
Sold Price $444,000
Property Type Single Family Home
Sub Type Single Family Residence
Listing Status Sold
Purchase Type For Sale
Square Footage 1,359 sqft
Price per Sqft $326
MLS Listing ID 72663763
Sold Date 07/21/20
Style Ranch
Bedrooms 3
Full Baths 2
Year Built 1973
Annual Tax Amount $2,369
Tax Year 2020
Lot Size 0.500 Acres
Acres 0.5
Property Sub-Type Single Family Residence
Property Description
Renovated in 2015, this delightful 2+ bedroom ranch sits on a quiet Cul-De-Sac with easy access to Pleasant Bay, Orleans Center and Chatham Town. The property boasts wood floors throughout, first floor master bedroom with private ensuite bathroom and first floor laundry plus additional bathroom. Of special note is that this property also has 2 living room areas, an additional bonus room and a mud room. Outside is a low maintenance Cape Cod lawn plus the obligatory outdoor shower and a newer shed. Virtual tour of the property is available with this listing.
Location
State MA
County Barnstable
Zoning R
Direction Take route 39 to Lowell Dr. Property is located on the left.
Rooms
Basement Full, Interior Entry
Primary Bedroom Level First
Dining Room Flooring - Wood
Kitchen Pantry, Countertops - Stone/Granite/Solid, Recessed Lighting, Stainless Steel Appliances
Interior
Interior Features Mud Room, Sitting Room
Heating Baseboard, Oil
Cooling None
Flooring Wood, Tile
Fireplaces Number 1
Fireplaces Type Living Room
Appliance Range, Dishwasher, Refrigerator, Dryer, Electric Water Heater, Tank Water Heater, Utility Connections for Electric Range, Utility Connections for Electric Dryer
Exterior
Exterior Feature Storage, Outdoor Shower
Community Features Shopping, Tennis Court(s), Golf, Medical Facility, Bike Path, Highway Access, House of Worship, Other
Utilities Available for Electric Range, for Electric Dryer
Waterfront Description Beach Front, Bay, Ocean
Roof Type Shingle
Total Parking Spaces 2
Garage No
Building
Lot Description Gentle Sloping
Foundation Concrete Perimeter
Sewer Private Sewer
Water Public
Architectural Style Ranch
Schools
High Schools Nauset
Read Less
Bought with Doreen Silver • RE/MAX Executive Realty
GET MORE INFORMATION





