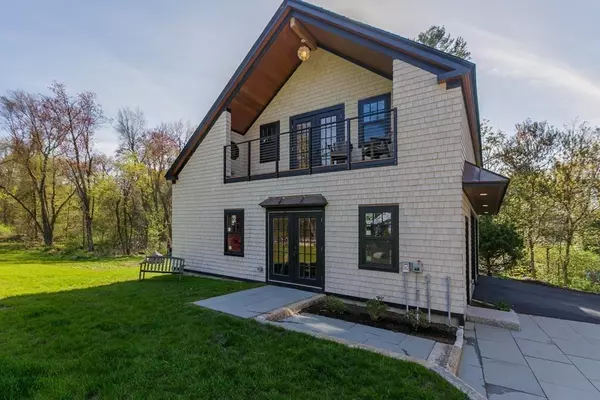For more information regarding the value of a property, please contact us for a free consultation.
14 Old Cambridge Tnpk Lincoln, MA 01773
Want to know what your home might be worth? Contact us for a FREE valuation!

Our team is ready to help you sell your home for the highest possible price ASAP
Key Details
Sold Price $1,322,000
Property Type Single Family Home
Sub Type Single Family Residence
Listing Status Sold
Purchase Type For Sale
Square Footage 2,823 sqft
Price per Sqft $468
MLS Listing ID 72660082
Sold Date 07/15/20
Style Craftsman
Bedrooms 3
Full Baths 3
HOA Y/N false
Year Built 1938
Lot Size 2.000 Acres
Acres 2.0
Property Sub-Type Single Family Residence
Property Description
More than just a brilliantly beautiful ENERGY EFFICIENT shingle style home, this solar powered compound offers a large freestanding studio/office with vaulted ceiling and a full bath over an expansive two car garage (2020) and also an INCOME PRODUCING separately metered GUEST HOME (2019). The sun-filled architecturally pleasing main home (2017) with a multitude of Andersen A-Series windows boasts an open and sunny floor plan with Quartzite chef's kitchen and designer quality bathrooms. You'll find an abundance of features including gorgeous ash floors through out, tall ceilings, reclaimed vintage interior windows, romantic gas fireplace AND spacious and peaceful master suite with spa-like bath and Juliet balcony over looking the expansive landscaped back yard. A peaceful oasis near by to Walden Pond, miles of trails and with incredible access to easy commuter routes. You'll love the Lincoln Way of life--fantastic schools, open space and a quick drive to the City.
Location
State MA
County Middlesex
Zoning R1
Direction Sandy Pond Road to Garland Road to Deerhaven to Old Camrbidge Turnpike.
Rooms
Family Room Closet/Cabinets - Custom Built, Flooring - Hardwood, Recessed Lighting
Basement Partial, Interior Entry, Bulkhead, Sump Pump, Concrete, Unfinished
Primary Bedroom Level Second
Dining Room Flooring - Hardwood
Kitchen Flooring - Hardwood, Dining Area, Countertops - Stone/Granite/Solid, Cabinets - Upgraded, Recessed Lighting, Lighting - Pendant
Interior
Interior Features Lighting - Overhead, Recessed Lighting, Lighting - Pendant, Bathroom - Full, Bathroom - Tiled With Shower Stall, Closet - Linen, Countertops - Stone/Granite/Solid, Walk-in Storage, Mud Room, Foyer, Home Office-Separate Entry, Accessory Apt.
Heating Forced Air, Natural Gas, Electric
Cooling Central Air
Flooring Wood, Tile, Hardwood, Flooring - Wood, Flooring - Hardwood
Fireplaces Number 1
Fireplaces Type Family Room
Appliance Range, Dishwasher, Refrigerator, Range Hood, Gas Water Heater, Tank Water Heater, Utility Connections for Gas Range, Utility Connections for Gas Dryer
Laundry Flooring - Wood, Cabinets - Upgraded, Gas Dryer Hookup, Washer Hookup, Lighting - Overhead, First Floor
Exterior
Exterior Feature Balcony - Exterior, Professional Landscaping, Sprinkler System, Decorative Lighting, Stone Wall
Garage Spaces 2.0
Community Features Public Transportation, Shopping, Conservation Area
Utilities Available for Gas Range, for Gas Dryer, Washer Hookup
Roof Type Shingle
Total Parking Spaces 8
Garage Yes
Building
Lot Description Wooded, Level
Foundation Concrete Perimeter, Stone
Sewer Private Sewer
Water Public
Architectural Style Craftsman
Schools
Elementary Schools Lincoln
Middle Schools Lincoln
High Schools Lshs
Others
Senior Community false
Read Less
Bought with Hilda Alen • M. Celata Real Estate
GET MORE INFORMATION





