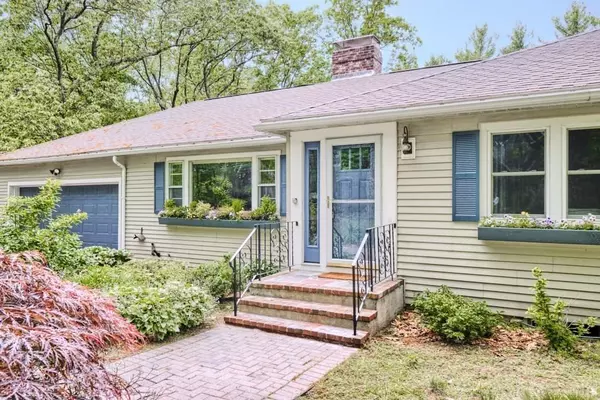For more information regarding the value of a property, please contact us for a free consultation.
25 Bypass Rd Lincoln, MA 01773
Want to know what your home might be worth? Contact us for a FREE valuation!

Our team is ready to help you sell your home for the highest possible price ASAP
Key Details
Sold Price $950,000
Property Type Single Family Home
Sub Type Single Family Residence
Listing Status Sold
Purchase Type For Sale
Square Footage 1,832 sqft
Price per Sqft $518
MLS Listing ID 72662800
Sold Date 07/16/20
Style Ranch
Bedrooms 4
Full Baths 3
Year Built 1955
Annual Tax Amount $10,167
Tax Year 2020
Lot Size 0.930 Acres
Acres 0.93
Property Sub-Type Single Family Residence
Property Description
EASY TO SHOW - This wonderful three bedroom ranch style home offers single floor living at its best. The home boasts a contemporary white kitchen with stainless appliances that opens to a sunny dining room with fireplace and large picture window as well as a generously sized family room. The home features central air, hardwood floors throughout, replacement windows and tiled bathrooms. The family room addition has walls of windows a private view, vaulted ceiling, custom built-in benches and storage and direct access to deck and backyard. The large master bedroom has an ensuite bath and plenty of closet space. The two additional bedrooms share a full bath. The home includes a two car attached garage and mudroom. This property sits on just under an acre and includes an ADDITIONAL 800+SQ FT COTTAGE with potential rental income or use as work from home office or in law suite. Cottage features: kitchen w/ SS, hardwood floors, open floor plan, lots of windows, master with WIC and full bath.
Location
State MA
County Middlesex
Zoning R1
Direction Route 2 to Bypass Rd.
Rooms
Basement Full, Bulkhead, Unfinished
Primary Bedroom Level First
Dining Room Flooring - Hardwood, Window(s) - Picture, French Doors, Recessed Lighting
Kitchen Flooring - Stone/Ceramic Tile, Breakfast Bar / Nook, Remodeled, Lighting - Overhead
Interior
Interior Features Bathroom - Full, Bathroom - With Shower Stall, Ceiling - Cathedral, Ceiling Fan(s), Closet - Walk-in, Countertops - Stone/Granite/Solid, Countertops - Upgraded, Kitchen Island, Breakfast Bar / Nook, Cabinets - Upgraded, Open Floor Plan, Recessed Lighting, Lighting - Pendant, Lighting - Overhead, Bathroom - Tiled With Shower Stall, Lighting - Sconce, Pedestal Sink, Entrance Foyer, Mud Room, Accessory Apt., Bedroom, Bathroom
Heating Baseboard, Radiant, Oil
Cooling Central Air
Flooring Wood, Tile, Flooring - Hardwood, Flooring - Stone/Ceramic Tile, Flooring - Marble
Fireplaces Number 1
Fireplaces Type Dining Room
Appliance Range, Dishwasher, Disposal, Microwave, Refrigerator, Washer, Dryer, Freezer - Upright, Stainless Steel Appliance(s), Oil Water Heater, Utility Connections for Electric Range, Utility Connections for Electric Dryer
Laundry Dryer Hookup - Electric, Washer Hookup
Exterior
Exterior Feature Rain Gutters, Storage
Garage Spaces 2.0
Community Features Public Transportation, Shopping, Park, Walk/Jog Trails, Medical Facility, Bike Path, Conservation Area, Highway Access, House of Worship, Private School, Public School
Utilities Available for Electric Range, for Electric Dryer, Washer Hookup
Roof Type Shingle
Total Parking Spaces 10
Garage Yes
Building
Lot Description Gentle Sloping
Foundation Concrete Perimeter
Sewer Private Sewer
Water Public
Architectural Style Ranch
Schools
High Schools Lincoln Sudbury
Others
Acceptable Financing Estate Sale
Listing Terms Estate Sale
Read Less
Bought with Chinatti Realty Group • Pathways
GET MORE INFORMATION





