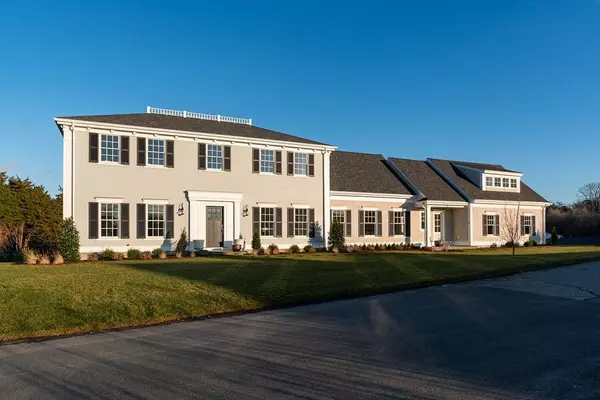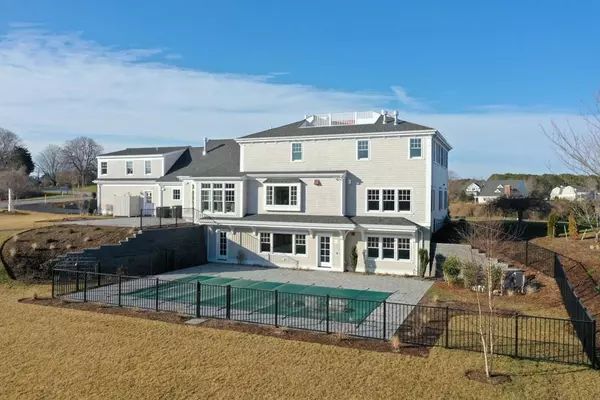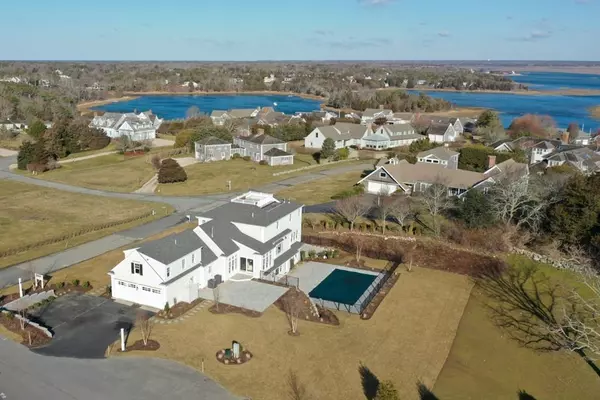For more information regarding the value of a property, please contact us for a free consultation.
23 Grandview Drive Orleans, MA 02653
Want to know what your home might be worth? Contact us for a FREE valuation!

Our team is ready to help you sell your home for the highest possible price ASAP
Key Details
Sold Price $2,300,000
Property Type Single Family Home
Sub Type Single Family Residence
Listing Status Sold
Purchase Type For Sale
Square Footage 4,030 sqft
Price per Sqft $570
MLS Listing ID 72610216
Sold Date 07/17/20
Style Colonial
Bedrooms 4
Full Baths 4
Half Baths 1
Year Built 2019
Annual Tax Amount $3,325
Tax Year 2020
Lot Size 0.920 Acres
Acres 0.92
Property Sub-Type Single Family Residence
Property Description
Introducing a brand new residence near Nauset Beach and in one of the most desirable neighborhoods in Orleans. This creatively designed classic home encompasses over 4,000 sq. ft of living space and provides luxury modern conveniences suitable for today's discerning buyer. An inviting open floor plan encompasses a great room, chef's kitchen, and both formal and casual dining spaces, with a focal point being a grand center island in the gourmet kitchen. 4 bedrooms include a first floor master suite, 5 and a half baths, plus an upstairs recreational loft ideal for the kids. Along with having the Atlantic Ocean right around the corner, you double your swimming options with the heated salt water in-ground pool. The professionally designed exterior space has a blue stone patio, cobble driveway apron, plus lawn irrigation and lush landscaping. Topping it off is a widow's walk with panoramic views of the Atlantic and Nauset Harbor.
Location
State MA
County Barnstable
Zoning RES
Direction Beach Rd. to Grandview Dr. Home on the right.
Rooms
Family Room Flooring - Hardwood, Wet Bar, Recessed Lighting
Basement Full, Partially Finished, Walk-Out Access
Primary Bedroom Level Main
Main Level Bedrooms 1
Dining Room Flooring - Hardwood, Recessed Lighting
Kitchen Flooring - Hardwood, Dining Area, Countertops - Stone/Granite/Solid, Kitchen Island, Open Floorplan, Recessed Lighting
Interior
Interior Features Central Vacuum
Heating Forced Air, Natural Gas
Cooling Central Air
Flooring Tile, Hardwood
Fireplaces Number 4
Fireplaces Type Family Room, Living Room, Master Bedroom
Appliance Range, Dishwasher, Microwave, Refrigerator, Washer, Dryer, Range Hood, Tank Water Heaterless, Utility Connections for Gas Range, Utility Connections for Electric Dryer
Laundry Flooring - Stone/Ceramic Tile, Electric Dryer Hookup, Recessed Lighting, Washer Hookup, First Floor
Exterior
Exterior Feature Rain Gutters, Professional Landscaping, Sprinkler System, Outdoor Shower
Garage Spaces 2.0
Pool Pool - Inground Heated
Community Features Other
Utilities Available for Gas Range, for Electric Dryer, Washer Hookup
Waterfront Description Beach Front, Ocean, 1/10 to 3/10 To Beach, Beach Ownership(Public)
Roof Type Shingle
Total Parking Spaces 8
Garage Yes
Private Pool true
Building
Lot Description Corner Lot, Gentle Sloping, Level
Foundation Concrete Perimeter
Sewer Private Sewer
Water Public
Architectural Style Colonial
Schools
Elementary Schools Orleans
Middle Schools Nauset
High Schools Nauset
Others
Senior Community false
Read Less
Bought with Lynne Morey • Coldwell Banker Residential Brokerage - Plymouth
GET MORE INFORMATION





