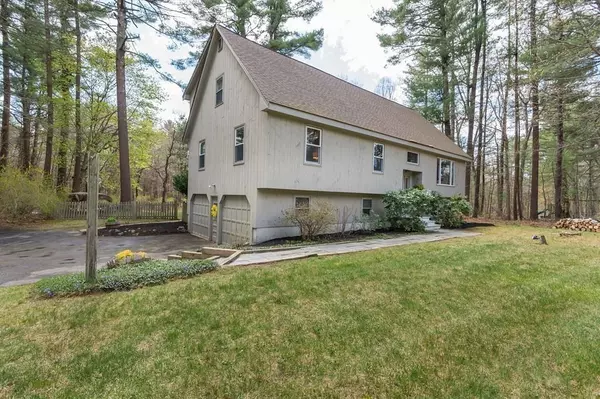For more information regarding the value of a property, please contact us for a free consultation.
11 Mohawk Rd Andover, MA 01810
Want to know what your home might be worth? Contact us for a FREE valuation!

Our team is ready to help you sell your home for the highest possible price ASAP
Key Details
Sold Price $745,000
Property Type Single Family Home
Sub Type Single Family Residence
Listing Status Sold
Purchase Type For Sale
Square Footage 3,140 sqft
Price per Sqft $237
Subdivision Farrwood
MLS Listing ID 72653553
Sold Date 07/01/20
Style Cape, Contemporary
Bedrooms 4
Full Baths 2
Half Baths 1
HOA Y/N false
Year Built 1976
Annual Tax Amount $9,450
Tax Year 2020
Lot Size 1.020 Acres
Acres 1.02
Property Description
ESCAPE THE ORDINARY! 11 Mohawk Road is a refreshing Contemporary Cape that is sure to surprise you! The home offers an abundance of architectural features and a most pleasing floor plan. Once inside you notice that texture, warmth, creativity and color have struck a perfect balance. The open floor plan, cathedral ceilings, barn beams, brilliant hardwoods, oversized windows and playful interior have all contributed to this beautiful and much loved home! Features include a custom maple kitchen with glass door cabinetry, granite, convection oven and island for 6. Sundrenched family room with gas fireplace and window walls to the private yard. Three spacious bedrooms have new carpeting and an adjacent updated bath. Upstairs is truly a RETREAT! A cathedral and beamed lounging area can be enjoyed by all or as part of the Master Suite which includes a yoga/office room and handsome bath. Outside you'll enjoy a fun mahogany deck with custom benches and bubbling hot tub! PURE ENJOYMENT!
Location
State MA
County Essex
Zoning SRC
Direction GPS
Rooms
Family Room Cathedral Ceiling(s), Ceiling Fan(s), Flooring - Hardwood, Balcony / Deck, Slider
Basement Finished, Walk-Out Access, Interior Entry, Garage Access, Concrete
Primary Bedroom Level Second
Dining Room Flooring - Hardwood
Kitchen Closet/Cabinets - Custom Built, Flooring - Hardwood, Countertops - Stone/Granite/Solid, Kitchen Island, Breakfast Bar / Nook, Cabinets - Upgraded, Open Floorplan, Recessed Lighting, Stainless Steel Appliances
Interior
Interior Features Cathedral Ceiling(s), Ceiling Fan(s), Beamed Ceilings, Cable Hookup, Open Floorplan, Bathroom - Half, Great Room, Game Room, Sauna/Steam/Hot Tub
Heating Baseboard, Natural Gas, Fireplace(s), Fireplace
Cooling Window Unit(s), Wall Unit(s), 3 or More
Flooring Tile, Carpet, Hardwood, Stone / Slate, Engineered Hardwood, Flooring - Wall to Wall Carpet
Fireplaces Number 3
Fireplaces Type Family Room
Appliance Range, Microwave, Countertop Range, Refrigerator, Washer, Dryer, Gas Water Heater, Plumbed For Ice Maker, Utility Connections for Gas Range, Utility Connections for Gas Oven, Utility Connections for Gas Dryer
Laundry In Basement, Washer Hookup
Exterior
Exterior Feature Sprinkler System, Garden
Garage Spaces 2.0
Community Features Walk/Jog Trails, Bike Path, Conservation Area, Highway Access
Utilities Available for Gas Range, for Gas Oven, for Gas Dryer, Washer Hookup, Icemaker Connection
Roof Type Shingle, Rubber
Total Parking Spaces 7
Garage Yes
Building
Lot Description Wooded
Foundation Concrete Perimeter
Sewer Private Sewer
Water Public
Schools
Elementary Schools Bancroft
Middle Schools Doherty
High Schools Ahs
Others
Senior Community false
Read Less
Bought with Sharon Gordon • The North Shore Realty Group
GET MORE INFORMATION





