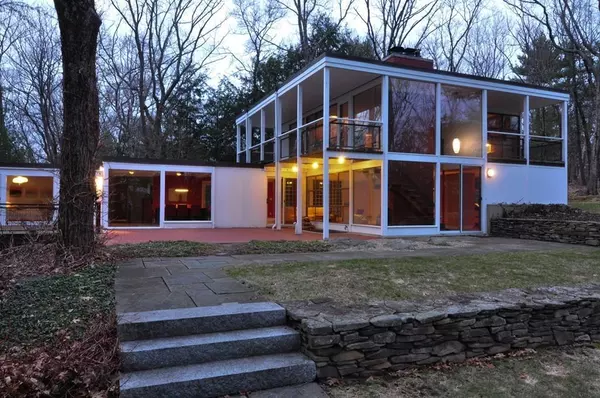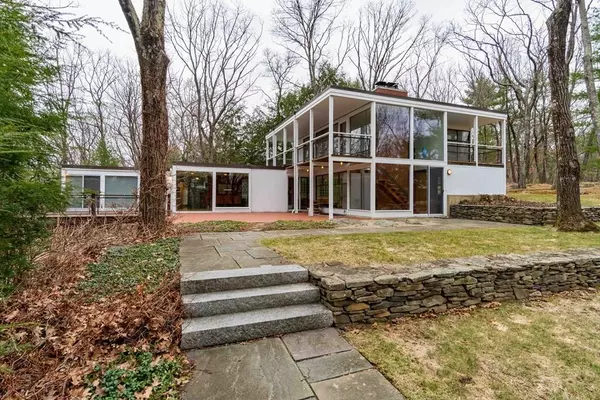For more information regarding the value of a property, please contact us for a free consultation.
37 Laurel Dr Lincoln, MA 01773
Want to know what your home might be worth? Contact us for a FREE valuation!

Our team is ready to help you sell your home for the highest possible price ASAP
Key Details
Sold Price $1,505,000
Property Type Single Family Home
Sub Type Single Family Residence
Listing Status Sold
Purchase Type For Sale
Square Footage 3,190 sqft
Price per Sqft $471
MLS Listing ID 72639436
Sold Date 06/26/20
Style Contemporary, Mid-Century Modern
Bedrooms 3
Full Baths 2
Year Built 1957
Annual Tax Amount $12,433
Tax Year 2019
Lot Size 1.070 Acres
Acres 1.07
Property Sub-Type Single Family Residence
Property Description
Located at the top of the cul-de-sac in the Modernist enclave of Brown's Wood, here's a dazzling International Style Mid-Century-Modern. Designed by Walter Pierce, it's informed by Bauhaus and West Coast-via-Japan architectural principles. The property offers what so many buyers are seeking in Lincoln: walls of glass allowing natural light to suffuse the rooms and bring the outdoors in; an updated open floor plan in the main living area; a setting within the terrain at the end of the street not far from Valley Pond; and perhaps most significantly, a cohesive neighborhood with historic significance, and an urbane sense of style and design. The property also comes with a highly coveted membership share in Valley Pond for swimming and (non-motor) boating. There are three bedrooms; two full baths; a master suite on its own level with a dressing room; a detached garage; and natural gas for cooking and heating. You might recognize this house as a location in the 2019 movie, Knives Out.
Location
State MA
County Middlesex
Zoning R1
Direction Moccasin Hill or Conant Rd to Laurel.
Rooms
Family Room Flooring - Wall to Wall Carpet, Exterior Access, Slider
Basement Finished
Primary Bedroom Level Second
Dining Room Flooring - Hardwood, Window(s) - Picture, Deck - Exterior, Exterior Access, Remodeled, Slider
Kitchen Flooring - Hardwood, Window(s) - Picture, Countertops - Stone/Granite/Solid, Kitchen Island, Breakfast Bar / Nook, Cabinets - Upgraded, Open Floorplan, Remodeled, Stainless Steel Appliances, Gas Stove
Interior
Heating Forced Air, Baseboard, Natural Gas
Cooling Central Air, Dual
Flooring Wood, Tile, Carpet, Hardwood
Fireplaces Number 2
Fireplaces Type Living Room, Master Bedroom
Appliance Oven, Dishwasher, Countertop Range, Refrigerator, Washer, Dryer, Utility Connections for Gas Range
Laundry In Basement, Washer Hookup
Exterior
Exterior Feature Professional Landscaping, Lighting
Garage Spaces 1.0
Community Features Walk/Jog Trails, Conservation Area
Utilities Available for Gas Range, Washer Hookup
Waterfront Description Beach Front, Lake/Pond, Beach Ownership(Private)
Roof Type Rubber
Total Parking Spaces 4
Garage Yes
Building
Lot Description Wooded
Foundation Concrete Perimeter
Sewer Private Sewer
Water Public
Architectural Style Contemporary, Mid-Century Modern
Read Less
Bought with Susan Law/Sandra Bradlee • Coldwell Banker Residential Brokerage - Lincoln
GET MORE INFORMATION





