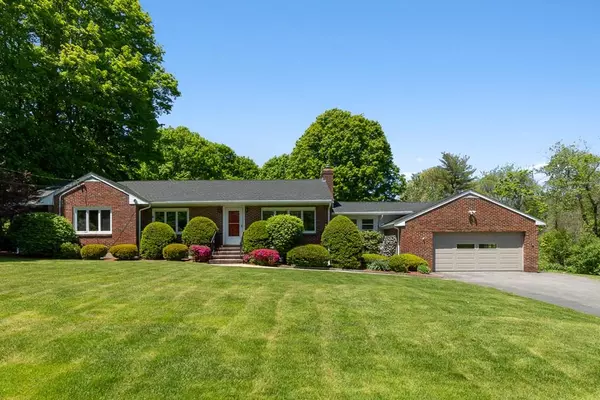For more information regarding the value of a property, please contact us for a free consultation.
115 Mill Street Lincoln, MA 01773
Want to know what your home might be worth? Contact us for a FREE valuation!

Our team is ready to help you sell your home for the highest possible price ASAP
Key Details
Sold Price $784,000
Property Type Single Family Home
Sub Type Single Family Residence
Listing Status Sold
Purchase Type For Sale
Square Footage 1,591 sqft
Price per Sqft $492
MLS Listing ID 72663386
Sold Date 07/07/20
Style Ranch
Bedrooms 2
Full Baths 2
Year Built 1956
Annual Tax Amount $10,580
Tax Year 2020
Lot Size 0.950 Acres
Acres 0.95
Property Sub-Type Single Family Residence
Property Description
Charming Brick Ranch with beautiful landscaping situated in well sought out neighborhood in proximity to Rte 2 Cambridge/Boston, Lincoln Center and trails at Minuteman National Park. This lovely home is move-in ready with easy maintenance, offering 2 bedrooms plus den/guest bedroom. Featuring new kitchen cabinets, appliances, granite counters and floors, renovated bath, new carpets, interior paint and refinished hardwood floors. Enter the inviting front to back living room with fireplace and bright and airy family room addition with slider to a wood deck. Enjoy the sprawling backyard with well established trees and views of wetlands. The partially finished walk-out basement has many possibilities with existing full bath, cedar closet and laundry. New roof, security system and Navien propane heat. This fabulous property affords buyers the opportunity to live in Lincoln and benefit from the many amenities in town from schools, conservation lands, location and true New England charm.
Location
State MA
County Middlesex
Zoning R1
Direction Rte 2 W to Lexington Road to Mill Street, or Rte 2A to Mill Street.
Rooms
Family Room Ceiling Fan(s), Vaulted Ceiling(s), Flooring - Hardwood, Deck - Exterior, Exterior Access, Recessed Lighting, Slider
Basement Partially Finished, Walk-Out Access, Concrete
Primary Bedroom Level First
Kitchen Skylight, Flooring - Vinyl, Dining Area, Countertops - Stone/Granite/Solid, Remodeled, Stainless Steel Appliances
Interior
Interior Features Closet, Den
Heating Propane
Cooling None
Flooring Tile, Carpet, Hardwood, Wood Laminate, Engineered Hardwood, Flooring - Hardwood
Fireplaces Number 1
Fireplaces Type Living Room
Appliance Range, Dishwasher, Microwave, Refrigerator, Tank Water Heaterless, Utility Connections for Electric Range
Laundry In Basement
Exterior
Exterior Feature Storage, Sprinkler System
Garage Spaces 2.0
Community Features Shopping, Walk/Jog Trails, Conservation Area, Highway Access
Utilities Available for Electric Range
Roof Type Shingle
Total Parking Spaces 6
Garage Yes
Building
Foundation Concrete Perimeter
Sewer Private Sewer
Water Public
Architectural Style Ranch
Schools
Elementary Schools Smith
Middle Schools Brooks
High Schools Lsrhs
Others
Acceptable Financing Contract
Listing Terms Contract
Read Less
Bought with Doug Carson • Compass
GET MORE INFORMATION





