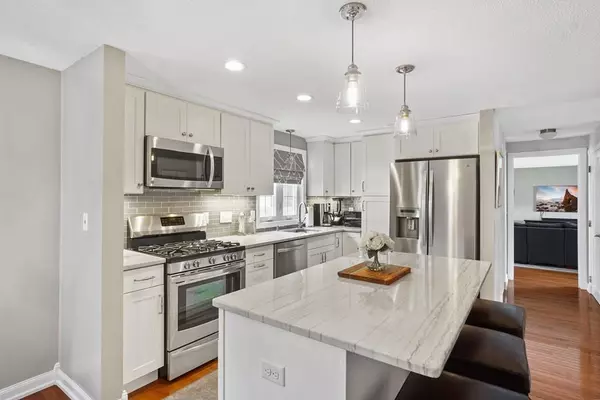For more information regarding the value of a property, please contact us for a free consultation.
20 Macdonald Nashua, NH 03062
Want to know what your home might be worth? Contact us for a FREE valuation!

Our team is ready to help you sell your home for the highest possible price ASAP
Key Details
Sold Price $421,000
Property Type Single Family Home
Sub Type Single Family Residence
Listing Status Sold
Purchase Type For Sale
Square Footage 2,126 sqft
Price per Sqft $198
MLS Listing ID 72642487
Sold Date 06/22/20
Style Colonial, Garrison
Bedrooms 4
Full Baths 1
Half Baths 1
HOA Y/N false
Year Built 1984
Annual Tax Amount $6,819
Tax Year 2018
Lot Size 9,583 Sqft
Acres 0.22
Property Description
Welcome to 20 Macdonald dr. A very well-taken care of 4 Bedroom home on town water, town sewer and natural gas heat, central AC and a clearpride of ownership. The first floor boats gleaming hardwood floors throughout, along with a beautifully updated kitchen including quartz countertops, a fantastic island andstainless appliances, a fireplace in the living room as well as a spacious family room with a sliding door out to the deck and backyard. Heading to the 2nd floor you'll enjoythe front to back master, updated bathroom as well as the 3 additional bedrooms.
Location
State NH
County Hillsborough
Zoning R9
Direction rt3 to exit 4, harris rd to conant rd to mckenna to macdonald
Rooms
Basement Full, Interior Entry, Bulkhead, Unfinished
Primary Bedroom Level Second
Interior
Heating Forced Air, Natural Gas
Cooling Central Air
Flooring Carpet, Hardwood
Fireplaces Number 1
Appliance Range, Dishwasher, Microwave, Refrigerator, Gas Water Heater
Exterior
Exterior Feature Rain Gutters, Sprinkler System
Garage Spaces 1.0
Community Features Shopping, Walk/Jog Trails, Golf, Medical Facility, Bike Path, Conservation Area, Highway Access, Public School
Roof Type Shingle
Total Parking Spaces 4
Garage Yes
Building
Foundation Concrete Perimeter
Sewer Public Sewer
Water Public
Read Less
Bought with Wayne Labrecque • eXp Realty
GET MORE INFORMATION





