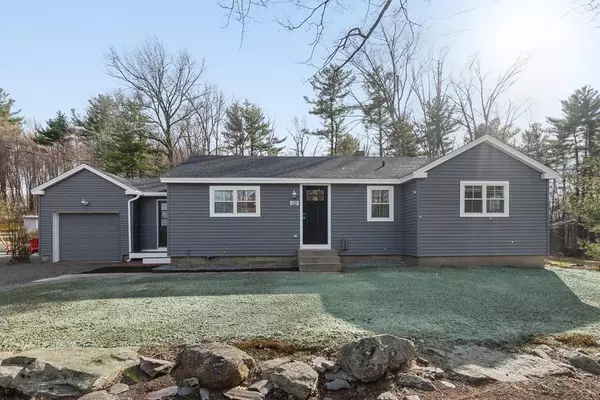For more information regarding the value of a property, please contact us for a free consultation.
133 Kendall Hill Rd Sterling, MA 01564
Want to know what your home might be worth? Contact us for a FREE valuation!

Our team is ready to help you sell your home for the highest possible price ASAP
Key Details
Sold Price $389,000
Property Type Single Family Home
Sub Type Single Family Residence
Listing Status Sold
Purchase Type For Sale
Square Footage 1,420 sqft
Price per Sqft $273
MLS Listing ID 72642165
Sold Date 06/22/20
Style Ranch
Bedrooms 3
Full Baths 2
HOA Y/N false
Year Built 1949
Annual Tax Amount $4,326
Tax Year 2019
Lot Size 0.950 Acres
Acres 0.95
Property Description
BUYERS FINANCING FELL THROUGH!! This fully remodeled ranch home in Sterling is absolutely stunning! The full renovation allowed for opening up the floor plan into a more open concept layout.The brand new kitchen features upgraded soft close cabinets and all new stainless steel appliances. All of the original hardwood floors have been refinished. A master bedroom and bath have been added. The master suite features pine floors hand picked from a mill in Quabbin, Bluetooth speaker and a new master bath with radiant heat floors and custom barn door. The other two bedrooms are generously sized. The entire home has been upgraded to all recessed LED lights, new Harvey windows, new roof, and a new Presby septic system. There is a new Roth double wall oil tank in the basement as well as a new sump pump, new electrical and new plumbing. The house is also central A/C and back up generator ready. The new pervious driveway offers plenty of parking, and there is also a new garage door
Location
State MA
County Worcester
Zoning RES
Direction Rt 62 to Chase Hill Rd. Kendall Hill is across from the entry to Rota Springs Ice Cream
Rooms
Basement Full, Bulkhead
Primary Bedroom Level First
Kitchen Flooring - Hardwood, Countertops - Stone/Granite/Solid, Kitchen Island, Cabinets - Upgraded, Open Floorplan, Recessed Lighting, Remodeled, Stainless Steel Appliances
Interior
Heating Forced Air, Oil
Cooling None
Flooring Tile, Hardwood
Fireplaces Number 1
Appliance Microwave, ENERGY STAR Qualified Refrigerator, ENERGY STAR Qualified Dishwasher, Range Hood, Range - ENERGY STAR, Utility Connections for Electric Range, Utility Connections for Electric Dryer
Laundry First Floor, Washer Hookup
Exterior
Exterior Feature Decorative Lighting
Garage Spaces 1.0
Community Features Park, Walk/Jog Trails, Stable(s), Golf, Medical Facility, Bike Path, Conservation Area, Highway Access, House of Worship, Public School
Utilities Available for Electric Range, for Electric Dryer, Washer Hookup
Roof Type Shingle, Rubber
Total Parking Spaces 4
Garage Yes
Building
Lot Description Wooded, Cleared, Gentle Sloping
Foundation Block
Sewer Private Sewer
Water Public
Read Less
Bought with Karen Tanzer • Coldwell Banker Residential Brokerage - Sharon
GET MORE INFORMATION





