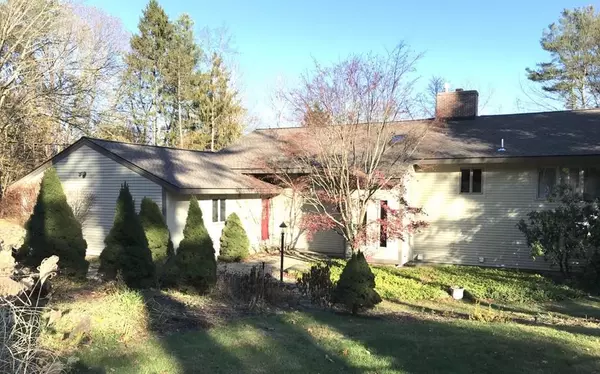For more information regarding the value of a property, please contact us for a free consultation.
104 Codman Rd Lincoln, MA 01773
Want to know what your home might be worth? Contact us for a FREE valuation!

Our team is ready to help you sell your home for the highest possible price ASAP
Key Details
Sold Price $1,155,000
Property Type Single Family Home
Sub Type Single Family Residence
Listing Status Sold
Purchase Type For Sale
Square Footage 3,417 sqft
Price per Sqft $338
MLS Listing ID 72644517
Sold Date 06/26/20
Style Contemporary
Bedrooms 4
Full Baths 3
HOA Y/N false
Year Built 1985
Annual Tax Amount $15,080
Tax Year 2020
Lot Size 2.400 Acres
Acres 2.4
Property Sub-Type Single Family Residence
Property Description
Beautiful inside and out, this custom built 12 room, 4 bedroom contemporary home offers versatility of open space. Special finish work/moldings and cedar ceilings add to the interior charm. The first floor level has three bedrooms including a bedroom with a loft. The master bedroom suite includes a walk in closet and full bath. The custom kitchen with new quartz counters and large center island opens to a sunny family space. The floor to ceiling gas fireplace in the living room is complimented by an adjacent sun room with vistas of the bluestone patio and gardens below. The lower level boasts an additional bedroom with ensuite full bath, a large family/great room with a gas fireplace, also a crafting space/cabinets/sink and closeted laundry.. Walk out to the large bluestone patio and expansive lawn through 8 foot sliders; a perfect place for tag football and family get togethers. In the heart of downtown, this home includes a 4 car garage, a workshop, plus a new architectural roof
Location
State MA
County Middlesex
Zoning R1
Direction Lincoln Rd to Codman Rd
Rooms
Family Room Ceiling Fan(s), Vaulted Ceiling(s), Flooring - Hardwood, Window(s) - Picture, Cable Hookup, Open Floorplan, Archway
Basement Full, Finished, Partially Finished, Walk-Out Access, Interior Entry, Concrete
Primary Bedroom Level Main
Main Level Bedrooms 3
Dining Room Cathedral Ceiling(s), Flooring - Hardwood, Window(s) - Picture, Balcony / Deck, Chair Rail, Open Floorplan, Lighting - Pendant, Lighting - Overhead, Archway
Kitchen Vaulted Ceiling(s), Closet/Cabinets - Custom Built, Flooring - Hardwood, Countertops - Stone/Granite/Solid, Kitchen Island, Open Floorplan, Stainless Steel Appliances, Wainscoting, Gas Stove, Lighting - Pendant
Interior
Interior Features Cathedral Ceiling(s), Ceiling Fan(s), Lighting - Overhead, Ceiling - Vaulted, Archway, Cable Hookup, Open Floor Plan, Recessed Lighting, Slider, Countertops - Upgraded, Sun Room, Loft, Entry Hall, Great Room, Central Vacuum, Wired for Sound
Heating Central, Forced Air, Natural Gas, Fireplace
Cooling Central Air
Flooring Wood, Tile, Carpet, Hardwood, Flooring - Wall to Wall Carpet, Flooring - Hardwood, Flooring - Vinyl
Fireplaces Number 2
Fireplaces Type Living Room
Appliance Range, Dishwasher, Microwave, Refrigerator, Washer, Dryer, Gas Water Heater, Tank Water Heater, Utility Connections for Gas Range, Utility Connections for Electric Oven, Utility Connections for Gas Dryer
Laundry Dryer Hookup - Gas, Washer Hookup, Flooring - Vinyl, Gas Dryer Hookup, Recessed Lighting, In Basement
Exterior
Exterior Feature Balcony / Deck, Sprinkler System, Fruit Trees, Garden, Stone Wall
Garage Spaces 4.0
Community Features Public Transportation, Shopping, Pool, Tennis Court(s), Walk/Jog Trails, Bike Path, Conservation Area, House of Worship, Sidewalks
Utilities Available for Gas Range, for Electric Oven, for Gas Dryer, Washer Hookup, Generator Connection
Roof Type Shingle
Total Parking Spaces 10
Garage Yes
Building
Lot Description Gentle Sloping
Foundation Concrete Perimeter
Sewer Private Sewer
Water Public
Architectural Style Contemporary
Schools
Elementary Schools Lincoln Campus
Middle Schools Lincoln Campus
High Schools Lsrhs
Read Less
Bought with Brendan Sullivan • Sweeney & OConnell
GET MORE INFORMATION



