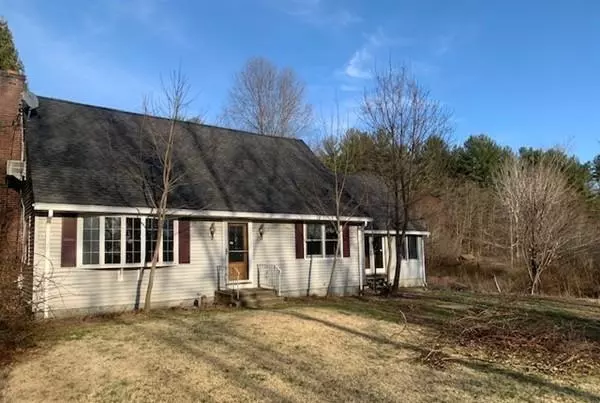For more information regarding the value of a property, please contact us for a free consultation.
116 Northwest Rd Spencer, MA 01562
Want to know what your home might be worth? Contact us for a FREE valuation!

Our team is ready to help you sell your home for the highest possible price ASAP
Key Details
Sold Price $209,000
Property Type Single Family Home
Sub Type Single Family Residence
Listing Status Sold
Purchase Type For Sale
Square Footage 2,642 sqft
Price per Sqft $79
MLS Listing ID 72603101
Sold Date 06/26/20
Style Cape
Bedrooms 4
Full Baths 2
Half Baths 1
HOA Y/N false
Year Built 1960
Annual Tax Amount $3,871
Tax Year 2019
Lot Size 7.520 Acres
Acres 7.52
Property Sub-Type Single Family Residence
Property Description
This sprawling 4 bedroom cape is a blank slate ready for you finishing touches. Settled on over 7 acres of land with large detached barn is the perfect addition to the property. The large kitchen is ready to be finished around the huge island with breakfast bar, its the perfect place to pull up a stool and enjoy your morning coffee or unwind after long day. A sliding door in the kitchen leads to a large private rear deck and pool area. The house offers a sun soaked living room with fireplace, large dining area and huge pine covered sun-room! Still looking for more enjoy the first floor bedroom and full bath just off the sun-room. The second story boasts three good sized bedrooms and full bath with beautiful tiled shower. The master bedroom has two large closets and an small nook perfect for a desk.
Location
State MA
County Worcester
Zoning Rural Resi
Direction Route 31 to Northwest Road
Rooms
Family Room Flooring - Hardwood
Basement Full, Partially Finished
Primary Bedroom Level Second
Dining Room Flooring - Hardwood
Kitchen Flooring - Hardwood, Countertops - Stone/Granite/Solid, Kitchen Island, Breakfast Bar / Nook, Deck - Exterior, Slider
Interior
Heating Baseboard, Oil
Cooling Window Unit(s)
Fireplaces Number 2
Fireplaces Type Living Room
Appliance Oil Water Heater, Utility Connections for Electric Range, Utility Connections for Electric Dryer
Laundry In Basement, Washer Hookup
Exterior
Exterior Feature Storage, Stone Wall
Garage Spaces 2.0
Pool In Ground
Utilities Available for Electric Range, for Electric Dryer, Washer Hookup
Waterfront Description Stream
Roof Type Shingle
Total Parking Spaces 8
Garage Yes
Private Pool true
Building
Lot Description Wooded
Foundation Other
Sewer Private Sewer
Water Private
Architectural Style Cape
Others
Special Listing Condition Real Estate Owned
Read Less
Bought with Graham Pettengill • ERA Key Realty Services- Fram
GET MORE INFORMATION





