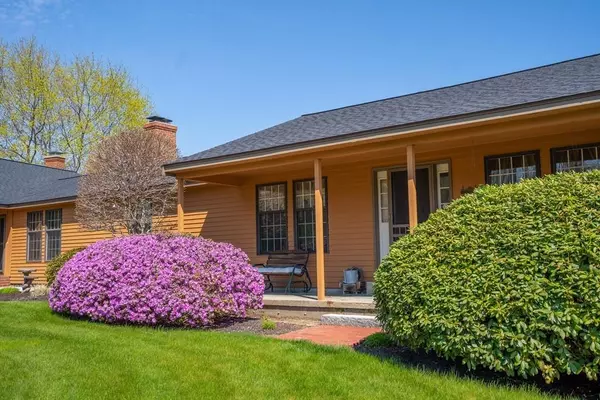For more information regarding the value of a property, please contact us for a free consultation.
13 Marble Rd Spencer, MA 01562
Want to know what your home might be worth? Contact us for a FREE valuation!

Our team is ready to help you sell your home for the highest possible price ASAP
Key Details
Sold Price $379,900
Property Type Single Family Home
Sub Type Single Family Residence
Listing Status Sold
Purchase Type For Sale
Square Footage 1,948 sqft
Price per Sqft $195
MLS Listing ID 72652933
Sold Date 06/19/20
Style Ranch
Bedrooms 3
Full Baths 2
Half Baths 1
HOA Y/N false
Year Built 1987
Annual Tax Amount $4,806
Tax Year 2020
Lot Size 2.580 Acres
Acres 2.58
Property Sub-Type Single Family Residence
Property Description
Beautiful very well maintained Ranch with many updates. 3 bedrooms on the main floor with 2 full baths. Master Bedroom is large with a master bath and large walk in closet.Open Kitchen with center Island and vaulted ceilings. Living room with Vaulted ceilings and Ceiling Fans. Formal living room with hardwoods and Brick Fireplace, perfect ambiance for those cold fall and winter days. Garage is over sized with storage above. Basement is partially finished with 2 more rooms and a half bath with laundry. House is wired for a generator. updates include new roof and paint inside and out 2019. Outside there is a large deck, an above ground pool, storage sheds and garden. Title 5 in Hand ready to go! All this set on a beautiful 2.5 acre parcel of land. Country living at it's best, call today for your showing and call this your Home.
Location
State MA
County Worcester
Zoning res
Direction Rte 31 South to East Charlton Rd to Marble rd.
Rooms
Basement Full, Partially Finished
Interior
Heating Baseboard, Oil
Cooling None
Flooring Tile, Vinyl, Carpet
Fireplaces Number 1
Appliance Range, Dishwasher, Microwave, Refrigerator, Oil Water Heater, Tank Water Heater, Utility Connections for Electric Range
Exterior
Exterior Feature Rain Gutters
Garage Spaces 2.0
Pool Above Ground
Community Features Public Transportation, Shopping
Utilities Available for Electric Range
Roof Type Shingle
Total Parking Spaces 8
Garage Yes
Private Pool true
Building
Lot Description Wooded
Foundation Concrete Perimeter, Block
Sewer Private Sewer
Water Private
Architectural Style Ranch
Schools
Elementary Schools Wire Village
Middle Schools Knox Trail
High Schools David Prouty
Others
Senior Community false
Acceptable Financing Contract
Listing Terms Contract
Read Less
Bought with The Liberty Group • eXp Realty
GET MORE INFORMATION





