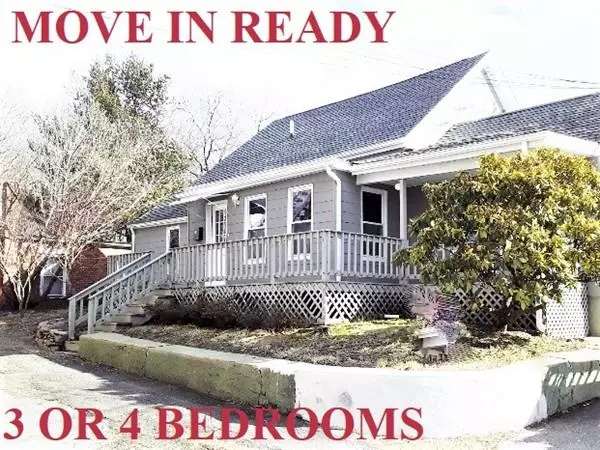For more information regarding the value of a property, please contact us for a free consultation.
1 Temple St Spencer, MA 01562
Want to know what your home might be worth? Contact us for a FREE valuation!

Our team is ready to help you sell your home for the highest possible price ASAP
Key Details
Sold Price $170,000
Property Type Single Family Home
Sub Type Single Family Residence
Listing Status Sold
Purchase Type For Sale
Square Footage 1,356 sqft
Price per Sqft $125
Subdivision Convenient To Shopping, Restaurants & Route 9
MLS Listing ID 72600435
Sold Date 06/02/20
Style Cape
Bedrooms 3
Full Baths 1
Year Built 1852
Annual Tax Amount $2,118
Tax Year 2020
Lot Size 3,049 Sqft
Acres 0.07
Property Sub-Type Single Family Residence
Property Description
JUST INSTALLED BRAND NEW GUTTERS and MORE...NOW TOTALLY MOVE-IN READY with MANY UPDATES *** 3 BEDROOM -- POSSIBLY 4 (TOWN WATER & TOWN SEWER) 1 BATH HOME *** FRESH PAINT THROUGHOUT ** HIGH EFFICIENCY HWBB/GAS BOILER ** ELEC HWH ** ROOF LESS THAN 10 YEARS ** MOSTLY REPLACEMENT WINDOWS ** FIRST FLOOR: Enter from the LARGE DECK (PARTIALLY COVERED) into the HUGE EAT-IN KITCHEN ** FIRST FLOOR FULL BATH, MASTER BR and LARGE LAUNDRY RM ** LIVING RM w/NEW CARPET ** DINING RM - If you do not need a formal DR then use it as your living room and make the living room another first floor bedroom ** SECOND FLOOR HAS 2 BEDRMS each with WALK-IN CLOSETS ** Water, Sewer and Gas lines from house to street updated ** SMALL CUTE YARD - EASY TO MAINTAIN **
Location
State MA
County Worcester
Zoning TC
Direction Main St (Route 9) to Elm to Temple or Maple St (Rt 31) to Chestnut St to Temple.
Rooms
Basement Unfinished
Primary Bedroom Level First
Dining Room Flooring - Laminate
Kitchen Flooring - Vinyl, Dining Area
Interior
Heating Baseboard, Natural Gas, Electric
Cooling None
Appliance Range, Microwave, Refrigerator, Electric Water Heater, Tank Water Heater, Utility Connections for Electric Oven, Utility Connections for Electric Dryer
Laundry Flooring - Laminate, First Floor, Washer Hookup
Exterior
Utilities Available for Electric Oven, for Electric Dryer, Washer Hookup
Roof Type Shingle
Total Parking Spaces 2
Garage No
Building
Lot Description Easements
Foundation Stone, Brick/Mortar
Sewer Public Sewer
Water Public
Architectural Style Cape
Schools
Middle Schools Wire Village
High Schools David Prouty
Read Less
Bought with Michelle Terry Team • EXIT Real Estate Executives
GET MORE INFORMATION





