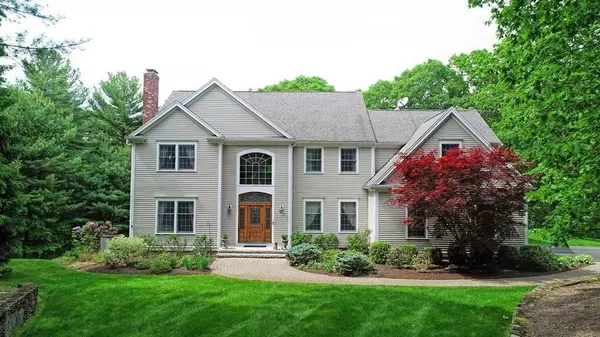For more information regarding the value of a property, please contact us for a free consultation.
46 Whitney Street Sherborn, MA 01770
Want to know what your home might be worth? Contact us for a FREE valuation!

Our team is ready to help you sell your home for the highest possible price ASAP
Key Details
Sold Price $1,090,000
Property Type Single Family Home
Sub Type Single Family Residence
Listing Status Sold
Purchase Type For Sale
Square Footage 5,426 sqft
Price per Sqft $200
MLS Listing ID 72514497
Sold Date 06/01/20
Style Colonial
Bedrooms 5
Full Baths 4
Half Baths 1
Year Built 1999
Annual Tax Amount $26,055
Tax Year 2019
Lot Size 4.100 Acres
Acres 4.1
Property Sub-Type Single Family Residence
Property Description
Set on 4+ acres down a private drive, this stunning home has it all. With over 5,000 sq ft of living area, quality workmanship throughout, high ceilings, a terrific floorplan-this modern colonial is a must see! 2017 renovated kitchen is a chef's dream & includes a 6 burner Thermador cooktop/double ovens w/ commercial hood, ample storage, quartz countertop, & large island. Open family room has soaring coffered ceiling, gas FP & an abundance of natural light flowing from the oversized windows. The 2nd floor has 5 bedrooms & 3 full baths, including a beautifully renovated master bath and a bedroom w/ an en-suite. Finished walk-out basement has 9ft ceilings, expansive play space, plenty of natural light, kitchenette & full bath. Amazing outdoor space w/ blue-stone patio, oversized deck, manicured lawn & fruit trees. Property abuts conservation land, is just 3.4 miles to Commuter Rail to Boston, close to: shopping, commuting routes & recreation rail trail. A spectacular country estate!
Location
State MA
County Middlesex
Zoning RB
Direction Western Ave to Whitney St. down a private drive.
Rooms
Family Room Flooring - Hardwood
Basement Full, Finished, Walk-Out Access, Radon Remediation System
Primary Bedroom Level Second
Dining Room Closet/Cabinets - Custom Built, Flooring - Hardwood
Kitchen Flooring - Hardwood, Dining Area, Balcony / Deck, Kitchen Island
Interior
Interior Features Slider, Steam / Sauna, Wet bar, Bathroom - Full, Sun Room, Exercise Room, Media Room, Play Room, Game Room, Bathroom, Sauna/Steam/Hot Tub
Heating Forced Air, Propane
Cooling Central Air
Flooring Wood, Carpet, Flooring - Hardwood, Flooring - Wall to Wall Carpet
Fireplaces Number 2
Fireplaces Type Family Room, Living Room
Appliance Range, Dishwasher, Microwave, Refrigerator, Water Treatment, Water Softener, Utility Connections for Gas Range
Laundry Second Floor
Exterior
Exterior Feature Sprinkler System, Fruit Trees
Garage Spaces 2.0
Community Features Public Transportation, Shopping, Walk/Jog Trails, Conservation Area, Public School, T-Station
Utilities Available for Gas Range
Roof Type Shingle
Total Parking Spaces 6
Garage Yes
Building
Lot Description Level
Foundation Concrete Perimeter
Sewer Private Sewer
Water Private
Architectural Style Colonial
Schools
Elementary Schools Pine Hill
Middle Schools Dover-Sherborn
High Schools Dover-Sherborn
Others
Senior Community false
Acceptable Financing Contract
Listing Terms Contract
Read Less
Bought with Sheila Ste. Marie-Anderson • Hazel & Company
GET MORE INFORMATION





