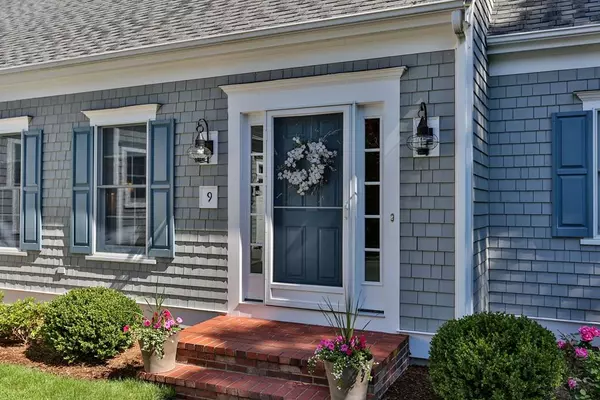For more information regarding the value of a property, please contact us for a free consultation.
9 Harding Ln Harwich, MA 02645
Want to know what your home might be worth? Contact us for a FREE valuation!

Our team is ready to help you sell your home for the highest possible price ASAP
Key Details
Sold Price $960,375
Property Type Single Family Home
Sub Type Single Family Residence
Listing Status Sold
Purchase Type For Sale
Square Footage 4,231 sqft
Price per Sqft $226
Subdivision Walden Woods
MLS Listing ID 72531999
Sold Date 06/04/20
Style Cape
Bedrooms 4
Full Baths 4
Half Baths 1
HOA Fees $14/ann
HOA Y/N true
Year Built 1999
Annual Tax Amount $7,613
Tax Year 2020
Lot Size 0.560 Acres
Acres 0.56
Property Description
Walden Woods! Meticulously cared for home in desirable E. Harwich neighborhood w/a gorgeous finished lower level. From the moment you enter you will be wowed! A first floor master w/private bath, walk-in closet & beaming hardwood floors. Another master suite over the garage. Enter the living room & you are in the heart of the home (living, dining, kitchen) with plenty of space for entertaining. A separate study/library w/french doors for added privacy. The wall of windows invites the outside in w/sliding doors leading to a comfortable deck & beautifully landscaped yard. If that's not enough, follow the brick path to an in-ground, salt-water heated pool. Entire back yard is completely fenced in with bountiful trees/plantings offering complete privacy. This is an ideal home for the extended family & guests, with laundry on the main level, it is easy one-floor living. There are two bedrooms on the 2nd level with a shared full bath. Close to Pleasant Bay & Long Pond Beaches.
Location
State MA
County Barnstable
Area East Harwich
Zoning R
Direction From Rt. 39 rt on Pleasant Bay Rd left on Harding. From Rt 137 left on Pleasant Bay Rd rt on Harding
Rooms
Basement Full, Finished, Interior Entry, Bulkhead
Primary Bedroom Level Main
Dining Room Flooring - Hardwood, Window(s) - Bay/Bow/Box, Deck - Exterior, Exterior Access
Kitchen Flooring - Hardwood, Countertops - Stone/Granite/Solid, Kitchen Island, Open Floorplan, Remodeled, Beadboard
Interior
Interior Features Bathroom - Full, Walk-In Closet(s), High Speed Internet Hookup, Bathroom, Bonus Room, Second Master Bedroom, Foyer, Study, Sauna/Steam/Hot Tub, Internet Available - Broadband
Heating Baseboard, Natural Gas
Cooling Central Air, Window Unit(s), Other
Flooring Tile, Carpet, Hardwood, Flooring - Wall to Wall Carpet
Fireplaces Number 1
Fireplaces Type Living Room
Appliance Range, Dishwasher, Microwave, Refrigerator, Washer, Dryer, Gas Water Heater, Tank Water Heater, Utility Connections for Gas Range, Utility Connections for Gas Oven
Laundry Bathroom - Half, First Floor, Washer Hookup
Exterior
Exterior Feature Rain Gutters, Storage, Sprinkler System, Outdoor Shower
Garage Spaces 2.0
Fence Fenced/Enclosed, Fenced
Pool In Ground, Pool - Inground Heated
Community Features Shopping, Golf, Medical Facility, Bike Path, Conservation Area, Highway Access
Utilities Available for Gas Range, for Gas Oven, Washer Hookup
Waterfront Description Beach Front, Lake/Pond, Ocean, 1 to 2 Mile To Beach, Beach Ownership(Public)
Roof Type Shingle
Total Parking Spaces 3
Garage Yes
Private Pool true
Building
Lot Description Level
Foundation Concrete Perimeter
Sewer Inspection Required for Sale, Private Sewer
Water Public
Others
Senior Community false
Acceptable Financing Contract
Listing Terms Contract
Read Less
Bought with Peter Lomenzo • Gibson Sotheby's International Realty
GET MORE INFORMATION





