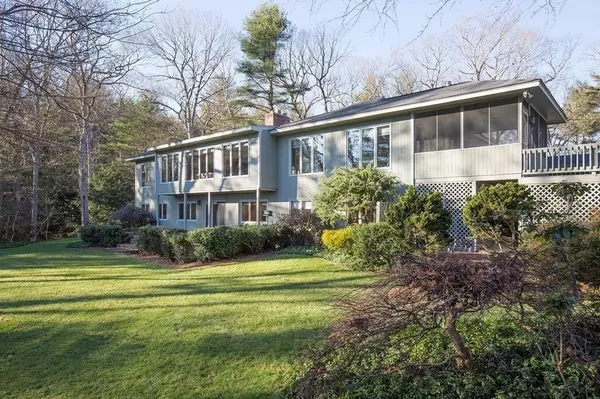For more information regarding the value of a property, please contact us for a free consultation.
116 Farm Rd Sherborn, MA 01770
Want to know what your home might be worth? Contact us for a FREE valuation!

Our team is ready to help you sell your home for the highest possible price ASAP
Key Details
Sold Price $1,225,000
Property Type Single Family Home
Sub Type Single Family Residence
Listing Status Sold
Purchase Type For Sale
Square Footage 4,749 sqft
Price per Sqft $257
MLS Listing ID 72625088
Sold Date 06/03/20
Style Contemporary
Bedrooms 4
Full Baths 3
Half Baths 1
HOA Y/N false
Year Built 1985
Annual Tax Amount $28,641
Tax Year 2020
Lot Size 6.090 Acres
Acres 6.09
Property Sub-Type Single Family Residence
Property Description
VIRTUAL TOURS AVAILABLE. Please call and book a time for a FaceTime or WhatsApp call. If you are looking for a show-stopping contemporary home with incredible water views, your search stops here! Perfectly sited on over 6 secluded acres with sweeping views of your own estuary on Farm Pond. This home comes with your very own 150' of beach frontage with a dock and a swim float. Situated on the most desirable street in Sherborn with the easiest commute in town. This lifestyle home is a brilliant and rare example of contemporary architecture at its finest. The grounds are resplendent with mature plantings including a Japanese garden in the courtyard. Light, airy spaces, filled with natural light and architectural detail can be found throughout. Truly a must see!
Location
State MA
County Middlesex
Zoning RC
Direction Farm Road between Lake Street and South Street
Rooms
Family Room Wood / Coal / Pellet Stove, Closet/Cabinets - Custom Built, Flooring - Hardwood, Exterior Access
Primary Bedroom Level Second
Dining Room Flooring - Stone/Ceramic Tile
Kitchen Wood / Coal / Pellet Stove, Cathedral Ceiling(s), Flooring - Stone/Ceramic Tile, Dining Area, Pantry, Breakfast Bar / Nook, Exterior Access
Interior
Interior Features Bathroom - Full, Bathroom - With Shower Stall, Closet, Closet/Cabinets - Custom Built, Bedroom, Inlaw Apt., Sun Room, Foyer, Bathroom, Game Room, Central Vacuum, Wet Bar
Heating Baseboard, Oil
Cooling Central Air
Flooring Tile, Carpet, Marble, Hardwood, Flooring - Wall to Wall Carpet, Flooring - Stone/Ceramic Tile, Flooring - Marble
Fireplaces Number 1
Fireplaces Type Living Room
Appliance Range, Oven, Dishwasher, Trash Compactor, Microwave, Countertop Range, Refrigerator, Freezer, Washer, Dryer, Wine Refrigerator, Electric Water Heater, Tank Water Heater, Utility Connections for Electric Range, Utility Connections for Electric Oven, Utility Connections for Electric Dryer
Laundry First Floor, Washer Hookup
Exterior
Exterior Feature Storage, Professional Landscaping, Sprinkler System, Decorative Lighting, Garden, Horses Permitted, Stone Wall
Garage Spaces 3.0
Community Features Shopping, Tennis Court(s), Walk/Jog Trails, Stable(s), Golf, Medical Facility, Conservation Area, Highway Access, House of Worship, Private School, Public School, T-Station, University
Utilities Available for Electric Range, for Electric Oven, for Electric Dryer, Washer Hookup
Waterfront Description Waterfront, Beach Front, Navigable Water, Pond, Dock/Mooring, Access, Deep Water Access, Direct Access, Marsh, Private, Lake/Pond, Direct Access, Frontage, Walk to, 0 to 1/10 Mile To Beach, Beach Ownership(Private)
View Y/N Yes
View Scenic View(s)
Roof Type Shingle
Total Parking Spaces 13
Garage Yes
Building
Lot Description Wooded, Easements
Foundation Concrete Perimeter
Sewer Private Sewer
Water Private
Architectural Style Contemporary
Schools
Elementary Schools Pine Hill
Middle Schools Dover/Sherborn
High Schools Dover/Sherborn
Others
Senior Community false
Read Less
Bought with Anita Lin • Coldwell Banker Residential Brokerage - Lexington
GET MORE INFORMATION





