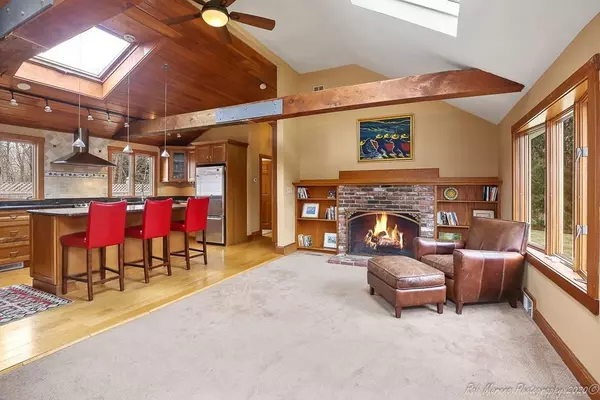For more information regarding the value of a property, please contact us for a free consultation.
169-R Main St West Newbury, MA 01985
Want to know what your home might be worth? Contact us for a FREE valuation!

Our team is ready to help you sell your home for the highest possible price ASAP
Key Details
Sold Price $429,000
Property Type Single Family Home
Sub Type Single Family Residence
Listing Status Sold
Purchase Type For Sale
Square Footage 1,120 sqft
Price per Sqft $383
MLS Listing ID 72643828
Sold Date 06/04/20
Style Ranch
Bedrooms 2
Full Baths 1
HOA Y/N false
Year Built 1935
Annual Tax Amount $5,462
Tax Year 2020
Lot Size 0.500 Acres
Acres 0.5
Property Sub-Type Single Family Residence
Property Description
DOWNSIZERS TAKE NOTICE! This gorgeous 2 bedroom ranch is tucked away off Main Street with tons of privacy. Large granite and stainless kitchen with an island is the heart of this home. It is open to the spacious fireplaced family room which opens to the large deck with lovely views of the private 1/2 acre back yard. A dining room adjacent to the family room has great space and light. Wooden ceilings & beams, architectural windows, sky lights are just some of the beautiful features of this home. Well sized master bedroom with a large picture window, guest bedroom, a full bath & a mudroom containing laundry complete the space. Full basement for storage. Detatched 2 car garage with storage in the loft PLUS a separate heated yoga/exercise/art studio 29 x 16. New septic 2016, New furnace 2019. WHY SACRIFICE SPACE & PRIVACY IN A CONDO? THIS IS THE HOUSE THAT MANY IN TOWN HAVE BEEN WAITING FOR! SHOWINGS FOR WELL QUALIFIED BUYERS. PLEASE DO NOT WALK THE PROPERTY WITHOUT THE LISTING AGENT.
Location
State MA
County Essex
Zoning RC
Direction Main St which is Route 113
Rooms
Basement Full, Interior Entry, Concrete, Unfinished
Primary Bedroom Level Main
Main Level Bedrooms 2
Dining Room Cathedral Ceiling(s), Closet, Flooring - Wood
Kitchen Skylight, Vaulted Ceiling(s), Flooring - Wood, Countertops - Stone/Granite/Solid, Kitchen Island, Open Floorplan
Interior
Heating Forced Air, Oil
Cooling None
Flooring Wood, Tile, Carpet
Fireplaces Number 1
Fireplaces Type Living Room
Appliance Range, Dishwasher, Refrigerator, Washer, Dryer, Oil Water Heater, Tank Water Heater, Utility Connections for Electric Range, Utility Connections for Electric Oven
Exterior
Garage Spaces 2.0
Community Features Park, Walk/Jog Trails, Conservation Area, Highway Access, House of Worship, Public School
Utilities Available for Electric Range, for Electric Oven
Roof Type Shingle
Total Parking Spaces 8
Garage Yes
Building
Lot Description Level
Foundation Concrete Perimeter
Sewer Private Sewer
Water Public
Architectural Style Ranch
Schools
Elementary Schools Page School
Middle Schools Pentucket
High Schools Pentucket
Others
Senior Community false
Acceptable Financing Contract
Listing Terms Contract
Read Less
Bought with Willis and Smith Group • Keller Williams Realty
GET MORE INFORMATION





