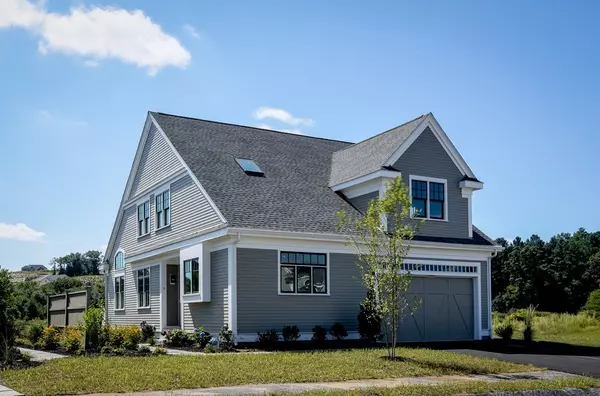For more information regarding the value of a property, please contact us for a free consultation.
14 Millstone Dr. #14 Sherborn, MA 01770
Want to know what your home might be worth? Contact us for a FREE valuation!

Our team is ready to help you sell your home for the highest possible price ASAP
Key Details
Sold Price $770,000
Property Type Condo
Sub Type Condominium
Listing Status Sold
Purchase Type For Sale
Square Footage 2,700 sqft
Price per Sqft $285
MLS Listing ID 72540068
Sold Date 05/20/20
Bedrooms 3
Full Baths 2
Half Baths 1
HOA Fees $500/mo
HOA Y/N true
Year Built 2019
Property Sub-Type Condominium
Property Description
Meadows Edge at Whitney Farm is a unique community featuring free standing and attached luxury homes. Situated on 30 acres with many amenities and surrounded by tranquil conservation land and beautiful meadows. Each home is quality built and feature open floor plans, hardwood floors, fully applianced kitchens, 3 or 4 bedrooms, 1st floor master suite, multi baths and attached 2-car garages. Call listing agent for an appointment to see these beautiful units or select a lot for future construction.
Location
State MA
County Middlesex
Zoning res
Direction Maple to Western to Whitney GPS use 59 Whitney Street
Rooms
Primary Bedroom Level First
Dining Room Flooring - Hardwood, Open Floorplan
Kitchen Flooring - Stone/Ceramic Tile, Countertops - Stone/Granite/Solid, Kitchen Island, Breakfast Bar / Nook, Cabinets - Upgraded, Dryer Hookup - Electric, Dryer Hookup - Gas, Open Floorplan, Stainless Steel Appliances, Gas Stove, Lighting - Pendant, Lighting - Overhead
Interior
Interior Features Internet Available - Broadband
Heating Central, Forced Air, Natural Gas, Individual
Cooling Central Air, Individual
Flooring Wood, Tile, Carpet, Hardwood
Fireplaces Number 1
Fireplaces Type Living Room
Appliance Range, Dishwasher, Microwave, Refrigerator, Gas Water Heater, Utility Connections for Gas Range, Utility Connections for Gas Dryer, Utility Connections for Electric Dryer
Laundry Electric Dryer Hookup, Gas Dryer Hookup, Washer Hookup, First Floor, In Unit
Exterior
Exterior Feature Rain Gutters, Professional Landscaping
Garage Spaces 2.0
Community Features Shopping, Walk/Jog Trails, Highway Access
Utilities Available for Gas Range, for Gas Dryer, for Electric Dryer, Washer Hookup
Roof Type Shingle
Total Parking Spaces 6
Garage Yes
Building
Story 2
Sewer Private Sewer
Water Individual Well
Schools
Elementary Schools Pine Hill
High Schools Dover Sherborn
Others
Senior Community false
Acceptable Financing Contract
Listing Terms Contract
Read Less
Bought with Wei Xu • HMW Real Estate, LLC
GET MORE INFORMATION





