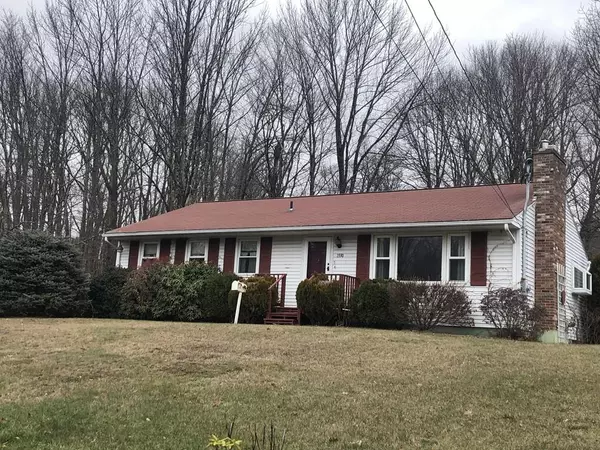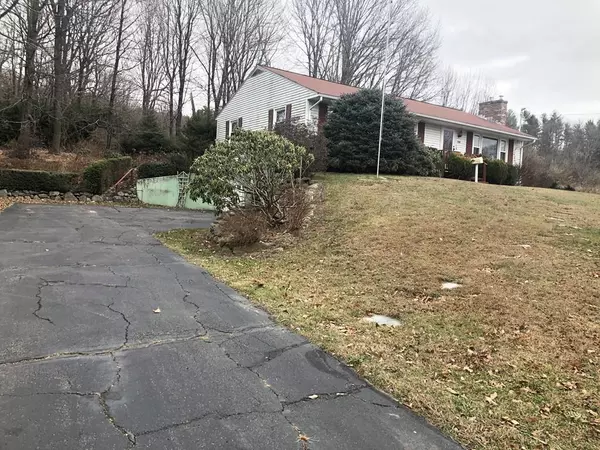For more information regarding the value of a property, please contact us for a free consultation.
1930 Petersham Rd Athol, MA 01331
Want to know what your home might be worth? Contact us for a FREE valuation!

Our team is ready to help you sell your home for the highest possible price ASAP
Key Details
Sold Price $185,000
Property Type Single Family Home
Sub Type Single Family Residence
Listing Status Sold
Purchase Type For Sale
Square Footage 1,288 sqft
Price per Sqft $143
MLS Listing ID 72592872
Sold Date 05/21/20
Style Ranch
Bedrooms 3
Full Baths 2
Year Built 1971
Annual Tax Amount $2,861
Tax Year 2019
Lot Size 0.690 Acres
Acres 0.69
Property Sub-Type Single Family Residence
Property Description
BUYER BACKED OUT for no fault of the property. Here is your chance at single story living near route 2 for quick highway access and close to shopping at the Market Basket plaza. This home is charming and has so much to offer. There are 3 good sized bedrooms, with a full bath and bonus master bath! Enjoy the energy benefits of a wood stove in the basement and one in the fireplace in the living room (condition unknown). A single car garage under allows you to get in and out without trudging through the wind and rain. The main living space is open and inviting and offers a sliding patio door out to a good sized deck with a lovely backyard. There are plenty of plants and shrubs that have a lot of life left in them. The kitchen has a nice layout for work space or entertainment. Electric heat means no boiler to worry about and repair! Newer electric hot water heater and updated 200 Amp service panel, all for under 200K! Great opportunity, don't miss your chance!
Location
State MA
County Worcester
Zoning Res
Direction Route 2 to exit 17. Head on Rte 32 South, house is on left. Petersham Rd is Rte 32
Rooms
Basement Full, Walk-Out Access, Interior Entry
Primary Bedroom Level First
Kitchen Flooring - Vinyl, Window(s) - Bay/Bow/Box, Dining Area, Deck - Exterior, Exterior Access, Slider
Interior
Heating Electric Baseboard
Cooling None
Flooring Wood, Vinyl, Hardwood
Fireplaces Number 1
Fireplaces Type Living Room
Appliance Oven, Countertop Range, Refrigerator, Electric Water Heater, Utility Connections for Electric Range, Utility Connections for Electric Oven, Utility Connections for Electric Dryer
Laundry Electric Dryer Hookup, In Basement, Washer Hookup
Exterior
Garage Spaces 1.0
Community Features Public Transportation, Shopping, Pool, Tennis Court(s), Park, Walk/Jog Trails, Stable(s), Golf, Medical Facility, Laundromat, Bike Path, Conservation Area, Highway Access, House of Worship, Private School, Public School
Utilities Available for Electric Range, for Electric Oven, for Electric Dryer, Washer Hookup
Waterfront Description Beach Front, Lake/Pond, 1 to 2 Mile To Beach, Beach Ownership(Public)
Roof Type Shingle
Total Parking Spaces 5
Garage Yes
Building
Lot Description Gentle Sloping
Foundation Concrete Perimeter
Sewer Private Sewer
Water Public
Architectural Style Ranch
Schools
Elementary Schools Pleasant
Middle Schools Ams
High Schools Arhs
Read Less
Bought with Evan Collins • eXp Realty




