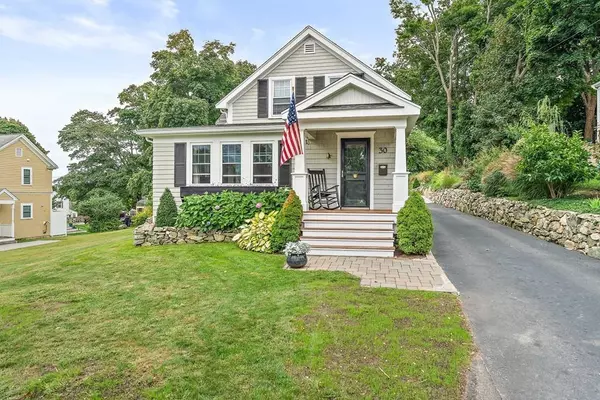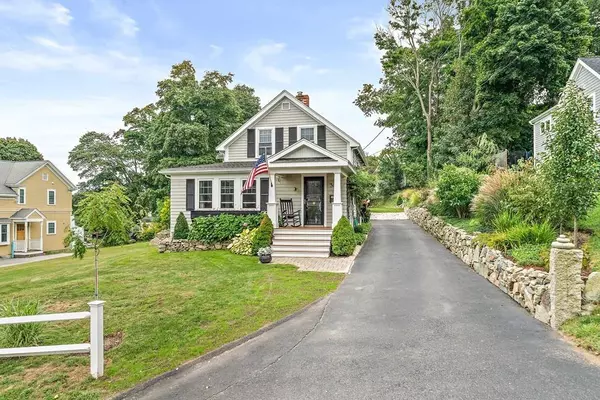For more information regarding the value of a property, please contact us for a free consultation.
30 Norfolk Road Cohasset, MA 02025
Want to know what your home might be worth? Contact us for a FREE valuation!

Our team is ready to help you sell your home for the highest possible price ASAP
Key Details
Sold Price $905,000
Property Type Single Family Home
Sub Type Single Family Residence
Listing Status Sold
Purchase Type For Sale
Square Footage 2,487 sqft
Price per Sqft $363
Subdivision Village/Hillside
MLS Listing ID 72625170
Sold Date 05/15/20
Style Farmhouse
Bedrooms 3
Full Baths 1
Half Baths 1
HOA Y/N false
Year Built 1925
Annual Tax Amount $6,818
Tax Year 2019
Lot Size 0.390 Acres
Acres 0.39
Property Description
1920's expanded Farmhouse in desirable Village/Hillside neighborhood which is within walking distance of schools, ball fields, village & Harbor. The first floor consists of an elegant living room with multiple built in's, boxed ceiling beams and old fir flooring. There is a formal dining room, updated kitchen with wood & granite counters, bar area and 1/2 bath. The family room with gas fireplace & custom banquet dining area opens directly to a huge outdoor patio, stone walls and garden area with fire pit. The second floor features 3 bedrooms and one full bath. The master has high ceilings, a walk in closet, 3 additional closets and a ceiling fan. A recently finished basement family room with high ceilings and wood wainscoting. Possibly the best lot on the Hillside this home was designed for a future expansion as there is plenty of room to add additional bedrooms & a huge kitchen/family room if needed. Large 2 car garage/shop, 12x12 storage shed. Plenty of room for a pool.
Location
State MA
County Norfolk
Zoning RA
Direction Cohasset Village to Ripley to Pleasant to Cushing to Norfolk.
Rooms
Basement Full, Partially Finished, Interior Entry
Primary Bedroom Level Second
Interior
Interior Features Media Room, Bedroom, Play Room, Bathroom, Mud Room
Heating Baseboard, Natural Gas
Cooling Ductless
Flooring Wood
Fireplaces Number 1
Appliance Range, Dishwasher, Range Hood, Water Softener, Electric Water Heater, Utility Connections for Gas Range, Utility Connections for Gas Oven, Utility Connections for Electric Dryer
Laundry First Floor
Exterior
Exterior Feature Decorative Lighting, Fruit Trees
Garage Spaces 2.0
Fence Fenced/Enclosed
Community Features Public Transportation, Shopping, Pool, Tennis Court(s), Park, Walk/Jog Trails, Stable(s), Golf, Medical Facility, Conservation Area, House of Worship, Marina, Private School, Public School, T-Station
Utilities Available for Gas Range, for Gas Oven, for Electric Dryer
Waterfront Description Beach Front, Ocean, 1/2 to 1 Mile To Beach, Beach Ownership(Public)
View Y/N Yes
View Scenic View(s)
Roof Type Shingle
Total Parking Spaces 5
Garage Yes
Building
Foundation Stone
Sewer Public Sewer
Water Public
Schools
Elementary Schools Osgood/Deer Hil
Middle Schools Cohasset
High Schools Cohasset
Others
Senior Community false
Acceptable Financing Contract
Listing Terms Contract
Read Less
Bought with Lynne Minchello • Gibson Sotheby's International Realty
GET MORE INFORMATION





