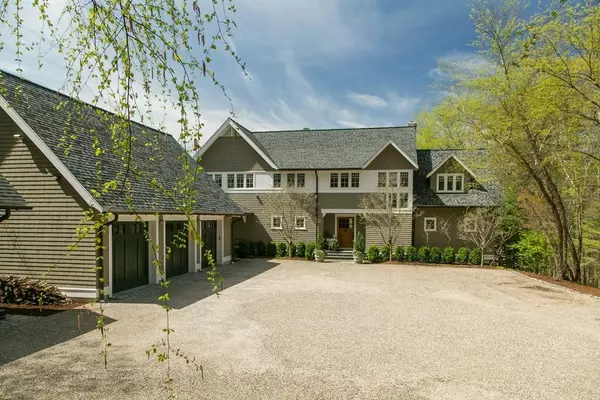For more information regarding the value of a property, please contact us for a free consultation.
103 Mill Pond Lane Carlisle, MA 01741
Want to know what your home might be worth? Contact us for a FREE valuation!

Our team is ready to help you sell your home for the highest possible price ASAP
Key Details
Sold Price $2,200,000
Property Type Single Family Home
Sub Type Single Family Residence
Listing Status Sold
Purchase Type For Sale
Square Footage 5,431 sqft
Price per Sqft $405
MLS Listing ID 72544291
Sold Date 05/01/20
Style Shingle
Bedrooms 5
Full Baths 3
Half Baths 2
HOA Y/N false
Year Built 1997
Annual Tax Amount $43,254
Tax Year 2020
Lot Size 14.490 Acres
Acres 14.49
Property Description
Think exceptional living! As magnificent & luxurious as this property is, what makes it spectacular is not just the stunning, 5-BR shingle-styled home designed by famed architects Dewing & Schmid and selected for the cover of New England Home Magazine; OR the chef’s kitchen w/custom cabinetry, stone countertops, premium appliances & center island breakfast bar, OR the joy of entertaining in the generous-sized rooms like the fireplaced LR & FR, the formal DR w/French doors & the bright, light-filled sunroom; OR the 14.5 acre property (non-divisible) privately sited w/fabulous landscaping & outdoor spaces; OR EVEN the in-ground pool w/cabana! What truly makes this home exceptional is every outdoor and/or sport enthusiast’s dream, THE FIELD HOUSE! It features regulation BB & squash courts, a pitching cage, fitness center & fully lit, outdoor tennis & BB courts, all just steps to hiking trails, cross country skiing & acres of conservation land!
Location
State MA
County Middlesex
Zoning B
Direction Lowell Street to Curve Street to Mill Pond
Rooms
Family Room Closet/Cabinets - Custom Built, Flooring - Hardwood, French Doors, Exterior Access, Recessed Lighting, Crown Molding
Basement Full, Walk-Out Access, Interior Entry, Unfinished
Primary Bedroom Level Second
Dining Room Flooring - Hardwood, French Doors, Exterior Access
Kitchen Flooring - Hardwood, Dining Area, Pantry, Countertops - Stone/Granite/Solid, French Doors, Kitchen Island, Wet Bar, Breakfast Bar / Nook, Recessed Lighting, Stainless Steel Appliances, Gas Stove, Lighting - Pendant, Crown Molding
Interior
Interior Features Closet/Cabinets - Custom Built, Recessed Lighting, Ceiling Fan(s), Beadboard, Wainscoting, Office, Sun Room, Bathroom, Mud Room, Wet Bar
Heating Forced Air, Propane
Cooling Central Air
Flooring Marble, Hardwood, Flooring - Hardwood, Flooring - Marble
Fireplaces Number 2
Fireplaces Type Family Room, Kitchen, Living Room
Appliance Range, Dishwasher, Refrigerator, Water Treatment, Range Hood, Water Softener, Tank Water Heater, Utility Connections for Gas Range, Utility Connections for Electric Oven
Laundry Bathroom - Full, Second Floor, Washer Hookup
Exterior
Exterior Feature Tennis Court(s), Rain Gutters, Storage, Professional Landscaping, Sprinkler System, Fruit Trees, Stone Wall
Garage Spaces 4.0
Pool Pool - Inground Heated
Community Features Pool, Tennis Court(s), Walk/Jog Trails, Conservation Area, Private School, Public School
Utilities Available for Gas Range, for Electric Oven, Washer Hookup, Generator Connection
Waterfront false
View Y/N Yes
View Scenic View(s)
Roof Type Shingle
Total Parking Spaces 15
Garage Yes
Private Pool true
Building
Lot Description Cleared, Gentle Sloping, Level, Other
Foundation Concrete Perimeter
Sewer Private Sewer
Water Private
Schools
Elementary Schools Carlisle
Middle Schools Carlisle
High Schools Cchs
Others
Senior Community false
Read Less
Bought with Senkler, Pasley & Whitney • Coldwell Banker Residential Brokerage - Concord
GET MORE INFORMATION





