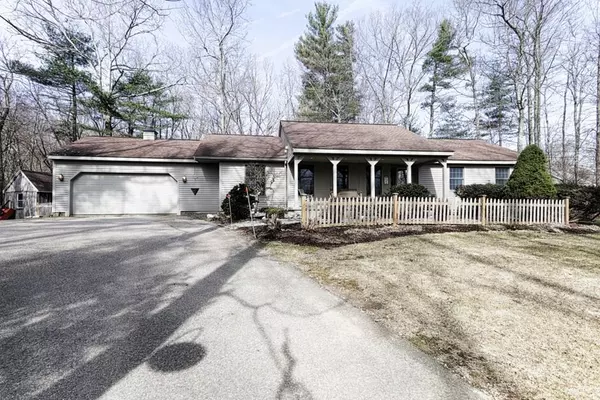For more information regarding the value of a property, please contact us for a free consultation.
6 Sherwood Dr Spencer, MA 01562
Want to know what your home might be worth? Contact us for a FREE valuation!

Our team is ready to help you sell your home for the highest possible price ASAP
Key Details
Sold Price $390,000
Property Type Single Family Home
Sub Type Single Family Residence
Listing Status Sold
Purchase Type For Sale
Square Footage 2,710 sqft
Price per Sqft $143
Subdivision Sherwood/Nottingham Subdivision
MLS Listing ID 72636527
Sold Date 05/07/20
Style Ranch
Bedrooms 3
Full Baths 2
Half Baths 1
HOA Fees $8/ann
HOA Y/N true
Year Built 1996
Annual Tax Amount $5,019
Tax Year 2020
Lot Size 1.970 Acres
Acres 1.97
Property Sub-Type Single Family Residence
Property Description
This custom one-owner farmhouse ranch is the one you've been waiting for! Wonderful location in the desirable Sherwood/Nottingham neighborhood on a cul-de-sac near the Paxton line, 6-7 mins to Worcester airport, 8-9 mins to Tatnuck Sq. & short walk to the residents' beach @ Thompson pond (HOA $100 per yr). Easy, one-level living w/ main floor laundry, kitchen w/ granite counters & tile backsplash, fireplaced family room w/ high ceilings, 3-season fireplaced sunroom facing private backyard & woods, formal living & dining rooms, full bath, master bedroom w/ walk-in closet, 2 addit'l bedrooms, & beautiful hardwood floors thru most of the main level. Lower level has plenty of storage & a spacious finished area w/ separate entrance, full bath & 3 rooms (possible in-law, teen suite, guest quarters, etc) Central air, large 2 car attached garage, wrap around deck, fenced area for dogs, PRIVACY & so much more! If you can picture yourself relaxing on this front porch swing, make an appt today!
Location
State MA
County Worcester
Zoning R
Direction Rt 31 to Thompson Rd to Sherwood Dr. Near Paxton line.
Rooms
Family Room Beamed Ceilings, Vaulted Ceiling(s), Flooring - Hardwood
Basement Full, Partially Finished, Interior Entry
Primary Bedroom Level First
Dining Room Flooring - Hardwood
Kitchen Flooring - Stone/Ceramic Tile, Countertops - Stone/Granite/Solid
Interior
Interior Features Closet, Sun Room, Inlaw Apt., Home Office, Exercise Room, Bonus Room, Central Vacuum
Heating Baseboard, Oil, Fireplace(s)
Cooling Central Air
Flooring Tile, Hardwood, Flooring - Hardwood, Flooring - Laminate
Fireplaces Number 2
Fireplaces Type Family Room
Appliance Range, Dishwasher, Microwave, Refrigerator
Laundry Electric Dryer Hookup, Washer Hookup, First Floor
Exterior
Garage Spaces 2.0
Community Features Conservation Area
Waterfront Description Beach Front, Stream, Lake/Pond, 0 to 1/10 Mile To Beach, Beach Ownership(Association)
Total Parking Spaces 6
Garage Yes
Building
Lot Description Wooded
Foundation Concrete Perimeter
Sewer Private Sewer
Water Private
Architectural Style Ranch
Read Less
Bought with Thomas Beech • The LUX Group
GET MORE INFORMATION





