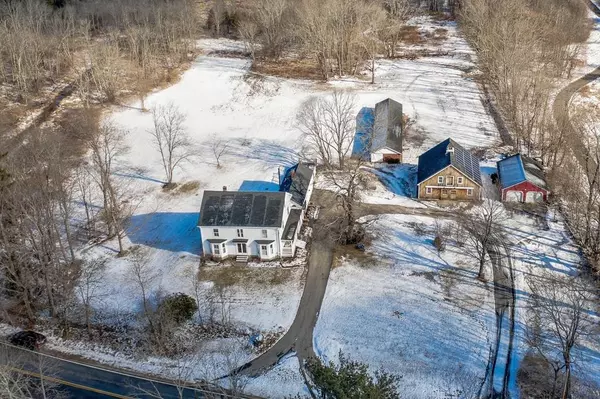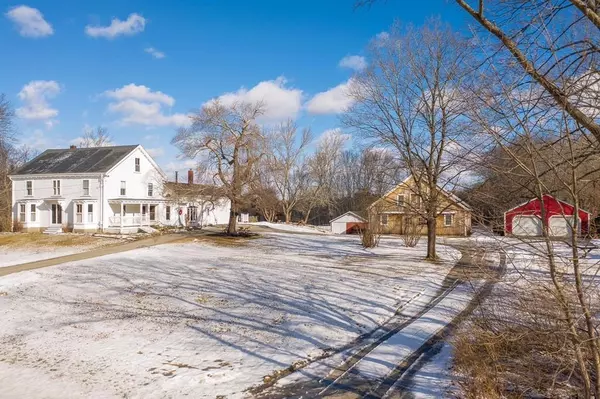For more information regarding the value of a property, please contact us for a free consultation.
110 Indian Hill Street West Newbury, MA 01985
Want to know what your home might be worth? Contact us for a FREE valuation!

Our team is ready to help you sell your home for the highest possible price ASAP
Key Details
Sold Price $880,000
Property Type Single Family Home
Sub Type Equestrian
Listing Status Sold
Purchase Type For Sale
Square Footage 3,218 sqft
Price per Sqft $273
MLS Listing ID 72612909
Sold Date 04/28/20
Style Victorian, Antique, Farmhouse
Bedrooms 3
Full Baths 2
Half Baths 1
HOA Y/N false
Year Built 1820
Annual Tax Amount $9,668
Tax Year 2020
Lot Size 12.980 Acres
Acres 12.98
Property Sub-Type Equestrian
Property Description
Vintage 1820 Victorian Farmhouse on almost 13 acres. Main floor has dining room with corner glass china cupboard, tall bay windows in dining and living room. 3 Bedrooms includes Master with adjoining sitting room or additional bedroom. 2.5 BA with ample upstairs cupboards. Large Country Kitchen with custom cupboards. Wooden deck overlooks pastures and arena. RECENTLY BUILT 4-5 stall barn with heated tack room (radiant floors), water and electricity, Owned solar panels (negotiable) for electricity to barn. Grooming stall, fenced sand/grass outdoor arena approx. 70 X 100, Detached 2-stall garage, other outbuilding (with water and electricity) on property. Recent roof, newer windows, newer furnaces, CENTRAL AC, and perimeter drain with sumps in basement.
Location
State MA
County Essex
Zoning R1A
Direction Rte.95 to Exit 56 (Scotland Rd) West to Indian Hill Rd.
Rooms
Family Room Flooring - Wood
Basement Interior Entry, Bulkhead, Sump Pump
Primary Bedroom Level Second
Dining Room Closet/Cabinets - Custom Built, Flooring - Wood, Window(s) - Bay/Bow/Box
Kitchen Flooring - Vinyl, Country Kitchen, Wainscoting
Interior
Interior Features Cathedral Ceiling(s), Ceiling Fan(s), Balcony - Interior, Ceiling - Cathedral, Ceiling - Beamed, Sun Room, Den, Play Room, Loft, Sauna/Steam/Hot Tub
Heating Forced Air, Hot Water, Oil, Active Solar, Fireplace
Cooling Central Air
Flooring Wood, Tile, Vinyl, Laminate, Flooring - Stone/Ceramic Tile, Flooring - Wood
Fireplaces Number 1
Fireplaces Type Wood / Coal / Pellet Stove
Appliance Range, Dishwasher, Microwave, Refrigerator, Freezer, Washer, Dryer, Tank Water Heaterless, Utility Connections for Electric Range
Laundry Bathroom - 3/4, Electric Dryer Hookup, Washer Hookup, First Floor
Exterior
Exterior Feature Lighting
Garage Spaces 3.0
Community Features Conservation Area, Highway Access
Utilities Available for Electric Range
Roof Type Shingle
Total Parking Spaces 11
Garage Yes
Building
Lot Description Cleared, Farm
Foundation Stone
Sewer Private Sewer
Water Private
Architectural Style Victorian, Antique, Farmhouse
Schools
Elementary Schools Page
Middle Schools Pentucket
High Schools Pentucket
Read Less
Bought with Gerri Bernstein • Equine Homes Real Estate, LLC
GET MORE INFORMATION





