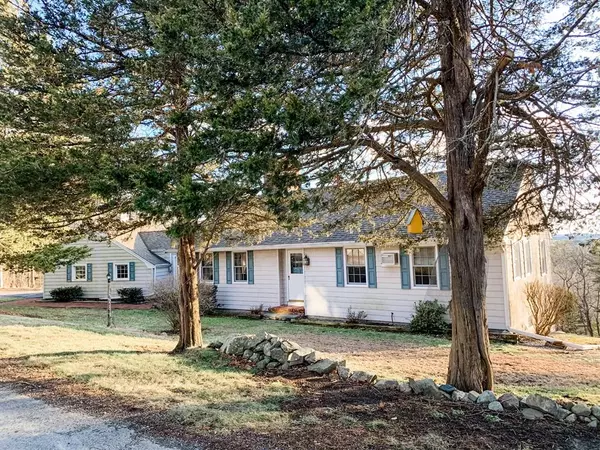For more information regarding the value of a property, please contact us for a free consultation.
20 Montclair Rd West Newbury, MA 01985
Want to know what your home might be worth? Contact us for a FREE valuation!

Our team is ready to help you sell your home for the highest possible price ASAP
Key Details
Sold Price $485,000
Property Type Single Family Home
Sub Type Single Family Residence
Listing Status Sold
Purchase Type For Sale
Square Footage 1,939 sqft
Price per Sqft $250
MLS Listing ID 72625814
Sold Date 04/27/20
Style Ranch
Bedrooms 3
Full Baths 2
Year Built 1961
Annual Tax Amount $5,793
Tax Year 2020
Lot Size 3.200 Acres
Acres 3.2
Property Sub-Type Single Family Residence
Property Description
Location is everything, but while this hill-top home enjoys perfect placement and unparalleled 180 degree views of rolling hills in the distance, it offers its new owners so much more. This ranch styled house is situated on 3.2 acres and offers complete one-story living with a charming design, along with a finished walk-out basement for additional living space. Enormous potential for a re-imagined kitchen and patio/deck that enjoys timeless views of the New England landscape in all its seasons. An attached 2-car garage is connected to the home via sunny breezeway, providing additional views and yet another way to enjoy coming home. While the lot boasts an additional well and frontage on 2 roads, seller makes no representations as to whether lot can be split, and any offers contemplating division of the property will not be entertained or considered. Buyer to verify all information. Open House 3/7 & 3/8 12-2pm More photos to come!
Location
State MA
County Essex
Zoning RA
Direction Ash St. to Montclair Rd.
Rooms
Basement Full, Partially Finished, Walk-Out Access, Interior Entry
Primary Bedroom Level First
Dining Room Flooring - Hardwood
Interior
Heating Baseboard, Oil
Cooling Wall Unit(s)
Flooring Wood
Fireplaces Number 2
Fireplaces Type Living Room
Appliance Range, Refrigerator
Laundry In Basement
Exterior
Garage Spaces 2.0
Community Features Walk/Jog Trails, Stable(s), Medical Facility, Conservation Area, Highway Access, House of Worship, Public School
View Y/N Yes
View Scenic View(s)
Roof Type Shingle
Total Parking Spaces 4
Garage Yes
Building
Lot Description Steep Slope
Foundation Concrete Perimeter
Sewer Private Sewer
Water Private
Architectural Style Ranch
Schools
Elementary Schools Page
Middle Schools Pentucket
High Schools Pentucket
Read Less
Bought with Lynne Hendricks • Stone Ridge Properties, Inc.
GET MORE INFORMATION





