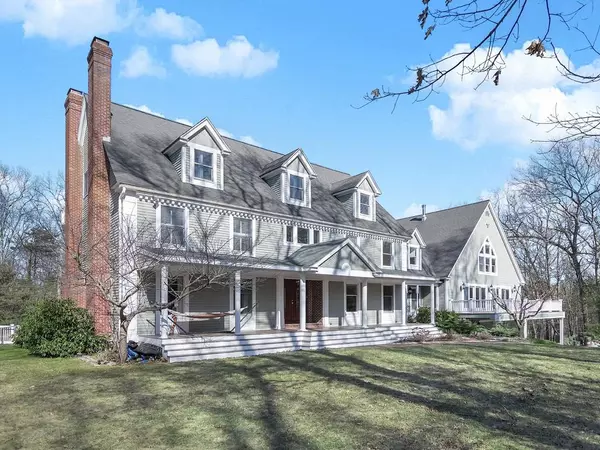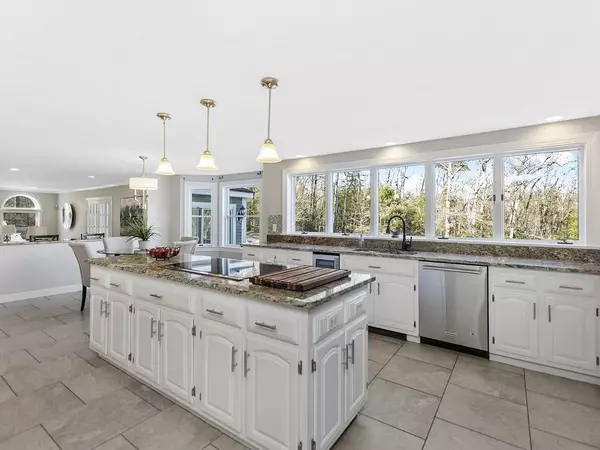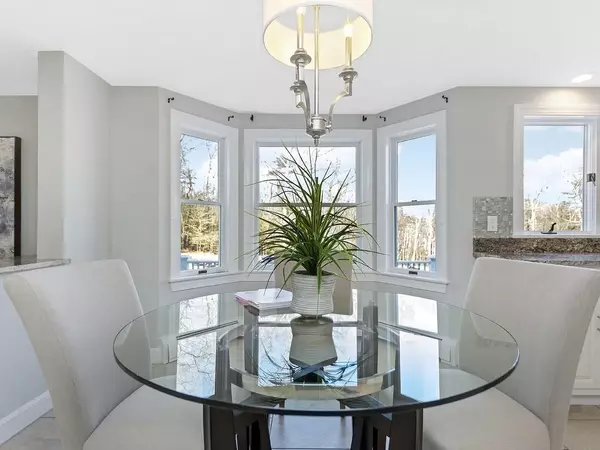For more information regarding the value of a property, please contact us for a free consultation.
352 Westford St Carlisle, MA 01741
Want to know what your home might be worth? Contact us for a FREE valuation!

Our team is ready to help you sell your home for the highest possible price ASAP
Key Details
Sold Price $1,170,000
Property Type Single Family Home
Sub Type Single Family Residence
Listing Status Sold
Purchase Type For Sale
Square Footage 7,773 sqft
Price per Sqft $150
MLS Listing ID 72628148
Sold Date 04/13/20
Style Colonial
Bedrooms 5
Full Baths 4
Half Baths 1
Year Built 1986
Annual Tax Amount $24,444
Tax Year 2020
Lot Size 4.000 Acres
Acres 4.0
Property Description
Set well off the road atop a gentle south-facing slope, steps to the town center and Towle Field, this Private Estate like home offers privacy and tranquility. But the house itself was designed for fun... The kitchen offers state-of-the-art utilities & generous counter space. A separate butler’s pantry keeps your kitchen appliances neatly organized along with a huge bonus room for entertaining guests. The living spaces are generous but not overly formal, perfect for a family that values their time together. From the master bedroom, bask in the sunken tub or stargaze thru the wide feature window. Additional rooms provide abundant options for home offices, a library, a children’s playroom, whatever your preferences are. Shutters are a unique design element reminiscent of a Southern estate, echoed by the wide wood-planked porch extending across the front of the house. The overall ambiance of this house can best be described as expansive & grand!; it welcomes you with open arms!
Location
State MA
County Middlesex
Zoning B
Direction Rt 225 Westford St
Rooms
Family Room Flooring - Hardwood
Basement Full
Primary Bedroom Level Second
Dining Room Flooring - Hardwood
Kitchen Flooring - Stone/Ceramic Tile, Countertops - Stone/Granite/Solid
Interior
Interior Features Wet bar, Bathroom, Game Room, Bonus Room, Exercise Room, Sun Room, Study
Heating Forced Air, Oil, Fireplace
Cooling Central Air, Other
Flooring Tile, Hardwood, Flooring - Hardwood, Flooring - Wall to Wall Carpet
Fireplaces Number 3
Fireplaces Type Family Room, Living Room
Appliance Oven, Dishwasher, Countertop Range, Refrigerator, Wine Refrigerator, Oil Water Heater
Exterior
Exterior Feature Professional Landscaping, Horses Permitted
Garage Spaces 3.0
Community Features Conservation Area
Waterfront false
View Y/N Yes
View Scenic View(s)
Roof Type Shingle
Total Parking Spaces 20
Garage Yes
Building
Lot Description Cleared
Foundation Concrete Perimeter
Sewer Private Sewer
Water Private
Schools
Elementary Schools Carlisle
Middle Schools Carlisle
High Schools Cchs
Read Less
Bought with The Laura Baliestiero Team • Coldwell Banker Residential Brokerage - Concord
GET MORE INFORMATION





