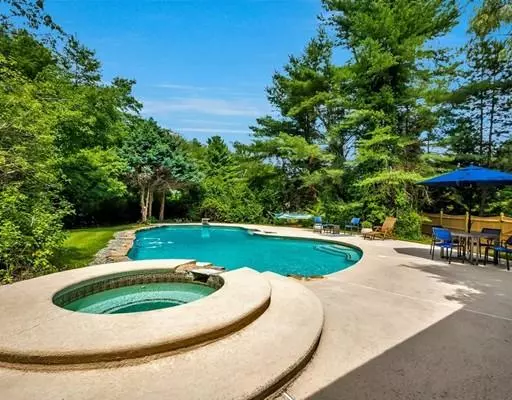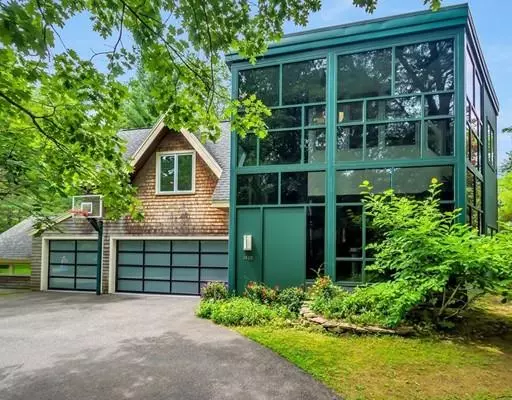For more information regarding the value of a property, please contact us for a free consultation.
1420 Curve Street Carlisle, MA 01741
Want to know what your home might be worth? Contact us for a FREE valuation!

Our team is ready to help you sell your home for the highest possible price ASAP
Key Details
Sold Price $1,299,000
Property Type Single Family Home
Sub Type Single Family Residence
Listing Status Sold
Purchase Type For Sale
Square Footage 5,027 sqft
Price per Sqft $258
MLS Listing ID 72513038
Sold Date 04/06/20
Style Contemporary
Bedrooms 4
Full Baths 4
Year Built 2004
Annual Tax Amount $15,854
Tax Year 2019
Lot Size 3.540 Acres
Acres 3.54
Property Description
An alternative to conventional colonial houses, this architect designed & built home offers a variety of beautiful purposeful spaces unlike any house on the market. Within the over 5,000 SF footprint is a flexible floor plan: 2 places for a master BR, duplex bedrooms with lofts for extra sleeping or hobbies, a lower guest or au pair suite with its own laundry & spa bath, a 1st floor office or den with bath. All baths come with top of the line fixtures, as are all the lighting fixtures, kitchen appliances and custom cabinets. Outside the main house is a 3-car garage with translucent doors, a separate studio space with its own entrance, and an eat-in bar cabana at the pool. Recent stonework leads from the back deck to a 360 degree pool view of the sky and field space beyond for a garden or games. Come for the warm 9 ft. Ape hardwood bar and the warmth of the three fireplaces and heated 700 SF living room floor. Living here is a lifelong adventure. A little contemporary, a little Paris.
Location
State MA
County Middlesex
Zoning Res
Direction Westford St to Curve Street
Rooms
Family Room Skylight, Closet/Cabinets - Custom Built, Flooring - Wood
Basement Finished, Walk-Out Access, Slab
Primary Bedroom Level Second
Dining Room Flooring - Wood, Recessed Lighting
Kitchen Skylight, Closet/Cabinets - Custom Built, Flooring - Stone/Ceramic Tile, Countertops - Stone/Granite/Solid, Kitchen Island, Breakfast Bar / Nook, Recessed Lighting, Stainless Steel Appliances
Interior
Interior Features Recessed Lighting, Bathroom - Tiled With Shower Stall, Loft, Office, Study, Bonus Room
Heating Forced Air, Radiant, Natural Gas, Passive Solar
Cooling Central Air
Flooring Wood, Tile, Carpet, Concrete, Bamboo, Pine, Flooring - Wall to Wall Carpet, Flooring - Wood, Flooring - Stone/Ceramic Tile
Fireplaces Number 3
Fireplaces Type Living Room, Master Bedroom, Wood / Coal / Pellet Stove
Appliance Oven, Dishwasher, Countertop Range, Refrigerator, Washer, Dryer, Other, Gas Water Heater, Utility Connections for Gas Range, Utility Connections for Electric Oven, Utility Connections for Electric Dryer
Laundry Dryer Hookup - Gas, Washer Hookup, Second Floor
Exterior
Exterior Feature Decorative Lighting
Garage Spaces 3.0
Pool Pool - Inground Heated
Community Features Tennis Court(s), Park, Walk/Jog Trails, Conservation Area, House of Worship
Utilities Available for Gas Range, for Electric Oven, for Electric Dryer
Waterfront false
Roof Type Shingle, Rubber
Total Parking Spaces 4
Garage Yes
Private Pool true
Building
Lot Description Corner Lot, Wooded
Foundation Concrete Perimeter, Slab
Sewer Private Sewer
Water Private
Schools
Elementary Schools Carlisle
Middle Schools Carlisle
High Schools Cchs
Read Less
Bought with Non Member • Non Member Office
GET MORE INFORMATION





