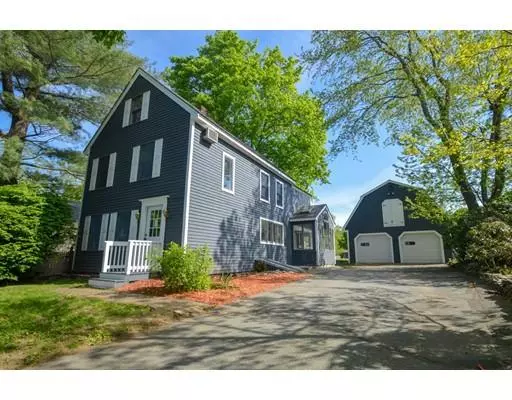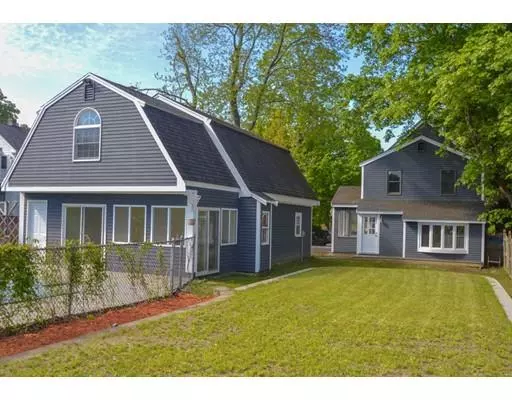For more information regarding the value of a property, please contact us for a free consultation.
12 Merrill St West Newbury, MA 01985
Want to know what your home might be worth? Contact us for a FREE valuation!

Our team is ready to help you sell your home for the highest possible price ASAP
Key Details
Sold Price $450,000
Property Type Single Family Home
Sub Type Single Family Residence
Listing Status Sold
Purchase Type For Sale
Square Footage 1,729 sqft
Price per Sqft $260
MLS Listing ID 72495796
Sold Date 03/30/20
Style Other (See Remarks)
Bedrooms 3
Full Baths 1
Half Baths 1
Year Built 1888
Annual Tax Amount $5,780
Tax Year 2019
Lot Size 10,890 Sqft
Acres 0.25
Property Sub-Type Single Family Residence
Property Description
Wonderful Home w/ Nothing to do but Move In! Situated in a Great Little Cul-de Sac Neighborhood, yet a Short Walk to Main Street & Quick Highway Access in just Minutes.The First Floor features a Living Room w/ Gleaming Hardwood Flooring, Eat-In Kitchen Full Bath & Laundry. The Family Room is Flooded w/ Natural Light w/ Large Bay Windows, Custom Built In Storage & Overlooks the Outstanding Level Yard & In-Ground Pool. The Second Floor Features 3 Bedrooms. Large Master w/ En Suite ½ Bath & Great Closet Space too. Brand New Boiler & New Septic System, & Freshly Painted Inside &Out. Architectural Shingle Roof, New Stainless Steel Appliances & Granite Countertops in Kitchen. The Exterior features a Large Level Yard w/ Mature Plants & Trees, In Ground Pool & a Really Cool Pool House. Oversized 2 Car Garage/Carriage House Truly is a Rare Bonus. 2nd Floor is a Walk up w/ 2 Partially Finished Rooms. A Dream for Anyone Looking for a Home w/ a Workshop, Private Office or extra Space to Create!
Location
State MA
County Essex
Zoning RC
Direction Off Main st
Rooms
Basement Full
Interior
Heating Baseboard, Oil
Cooling Window Unit(s)
Flooring Hardwood
Appliance Range, Oven, Dishwasher, Refrigerator, Utility Connections for Electric Range, Utility Connections for Gas Dryer
Exterior
Garage Spaces 2.0
Utilities Available for Electric Range, for Gas Dryer
Total Parking Spaces 5
Garage Yes
Building
Foundation Other
Sewer Private Sewer
Water Other
Architectural Style Other (See Remarks)
Read Less
Bought with Trinh Tran • Transcend Realty
GET MORE INFORMATION





