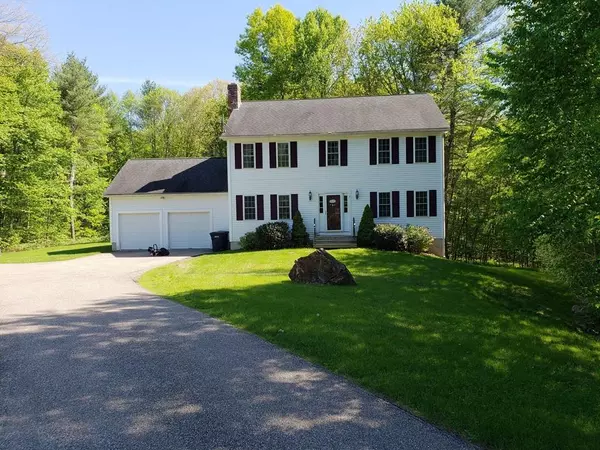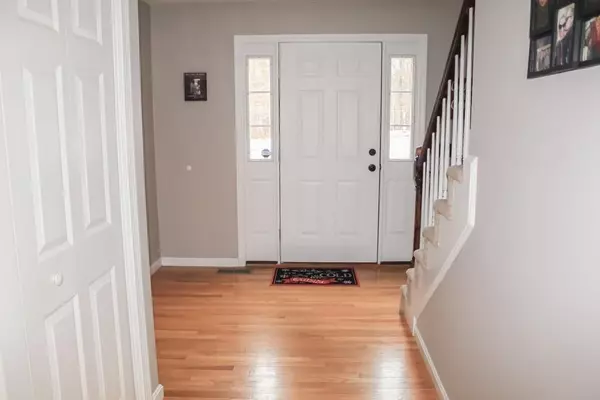For more information regarding the value of a property, please contact us for a free consultation.
13 Deer Run Road Spencer, MA 01562
Want to know what your home might be worth? Contact us for a FREE valuation!

Our team is ready to help you sell your home for the highest possible price ASAP
Key Details
Sold Price $370,000
Property Type Single Family Home
Sub Type Single Family Residence
Listing Status Sold
Purchase Type For Sale
Square Footage 2,591 sqft
Price per Sqft $142
MLS Listing ID 72605736
Sold Date 03/23/20
Style Colonial
Bedrooms 4
Full Baths 2
Half Baths 1
Year Built 2005
Annual Tax Amount $4,202
Tax Year 2020
Lot Size 2.110 Acres
Acres 2.11
Property Sub-Type Single Family Residence
Property Description
BEAUTIFUL PIECE OF PARADISE ~ Located on 2.11 private acres at the end of a deluxe cul-de-sac, this 4 bedroom, 2.5 bath home features a fireplaced living room, formal dining room & family room/office with gleaming hardwoods, open concept eat-in kitchen w/all new Samsung black stainless steel appliances including a double oven! Sliding door opens up to the deck overlooking your very private backyard featuring a new Kayak pool w/wrap around decking & a Creative Playthings swingset to stay & a 2 car attached garage! Upstairs you will find 4 good sized bedrooms w/ample closet space, 2 full baths both w/linen closets & a HUGE walk-in closet in the master. Basement has been partially finished to include 2 additional rooms & a family room, all w/recessed lights & 2 rooms with full windows! To round it all off you will LOVE the central air in the summers, 2 zones of heating & cooling w/wifi Nest thermostats you can control from the device & remotely on your phone! Come check this one out!
Location
State MA
County Worcester
Zoning Res
Direction Google Maps
Rooms
Family Room Flooring - Laminate, Recessed Lighting, Remodeled
Basement Full, Partially Finished, Interior Entry, Radon Remediation System
Primary Bedroom Level Second
Dining Room Flooring - Hardwood, Flooring - Wood, Wainscoting
Kitchen Flooring - Vinyl, Kitchen Island, Open Floorplan, Remodeled, Slider, Stainless Steel Appliances
Interior
Interior Features Recessed Lighting, Home Office, Bonus Room, Other
Heating Forced Air, Oil
Cooling Central Air
Flooring Wood, Vinyl, Carpet, Flooring - Hardwood, Flooring - Laminate
Fireplaces Number 1
Fireplaces Type Living Room
Appliance Range, Dishwasher, Microwave, Refrigerator, Plumbed For Ice Maker, Utility Connections for Electric Range, Utility Connections for Electric Oven, Utility Connections for Electric Dryer
Laundry First Floor, Washer Hookup
Exterior
Exterior Feature Rain Gutters
Garage Spaces 2.0
Pool Above Ground
Community Features Public Transportation, Shopping, Park, Conservation Area, House of Worship, Private School, Public School, Other, Sidewalks
Utilities Available for Electric Range, for Electric Oven, for Electric Dryer, Washer Hookup, Icemaker Connection
Roof Type Shingle
Total Parking Spaces 12
Garage Yes
Private Pool true
Building
Lot Description Cul-De-Sac, Wooded, Other
Foundation Concrete Perimeter
Sewer Private Sewer
Water Private
Architectural Style Colonial
Read Less
Bought with Michelle Terry Team • EXIT Real Estate Executives
GET MORE INFORMATION





