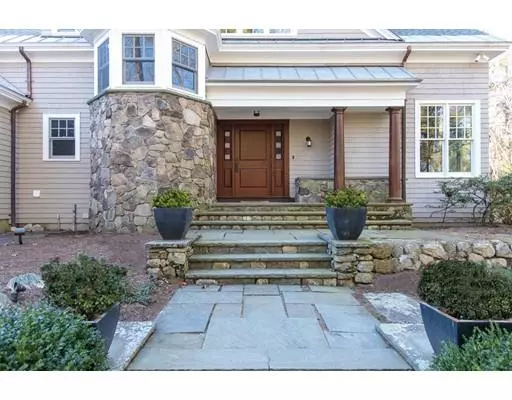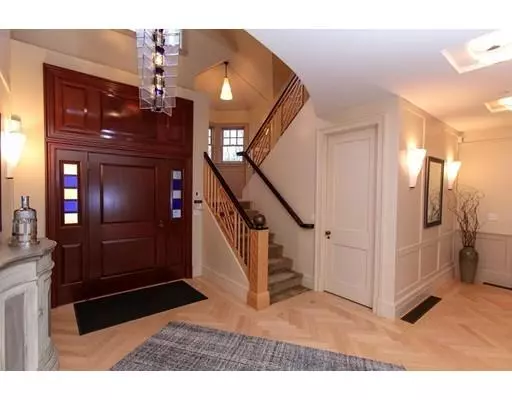For more information regarding the value of a property, please contact us for a free consultation.
136 Weston Road Lincoln, MA 01773
Want to know what your home might be worth? Contact us for a FREE valuation!

Our team is ready to help you sell your home for the highest possible price ASAP
Key Details
Sold Price $1,925,000
Property Type Single Family Home
Sub Type Single Family Residence
Listing Status Sold
Purchase Type For Sale
Square Footage 6,500 sqft
Price per Sqft $296
MLS Listing ID 72440763
Sold Date 03/25/20
Style Craftsman
Bedrooms 4
Full Baths 3
Half Baths 3
HOA Y/N false
Year Built 2000
Annual Tax Amount $27,152
Tax Year 2019
Lot Size 2.530 Acres
Acres 2.53
Property Sub-Type Single Family Residence
Property Description
Introducing a unique and sophisticated Craftsman style home. Fine architectural detail with artful appointments are complemented by exquisite Zen gardens. Custom wood paneling, coffered ceilings and beautiful mahogany doors enhance the thoughtful design. The Dalia designed kitchen and breakfast area opens to the family room with cathedral ceilings and a majestic twenty foot stone fireplace. The elegant master suite has generous closets with custom built-ins and a stylish bathroom with limestone counters. Quality workmanship continues in the lower entertainment level with a home theater, lounge/bar area and exercise room. Lincoln is known for its scenic landscape, top schools and easy access to Boston.
Location
State MA
County Middlesex
Direction Route 117 to Weston Road OR Silver Hill Road to Weston Road
Rooms
Family Room Cathedral Ceiling(s), Closet/Cabinets - Custom Built, Flooring - Hardwood, Exterior Access, Open Floorplan, Recessed Lighting, Wainscoting
Basement Partially Finished, Garage Access, Radon Remediation System
Primary Bedroom Level Second
Dining Room Coffered Ceiling(s), Flooring - Hardwood, Recessed Lighting, Wainscoting
Kitchen Flooring - Hardwood, Flooring - Wood, Dining Area, Pantry, Countertops - Stone/Granite/Solid, Kitchen Island, Open Floorplan, Recessed Lighting, Stainless Steel Appliances
Interior
Interior Features Closet/Cabinets - Custom Built, Recessed Lighting, Ceiling - Coffered, Closet, Countertops - Stone/Granite/Solid, Wet bar, Library, Mud Room, Game Room, Media Room, Exercise Room, Central Vacuum, Wet Bar, Wired for Sound
Heating Natural Gas, Hydro Air, Active Solar
Cooling Central Air
Flooring Carpet, Hardwood, Stone / Slate, Flooring - Hardwood, Flooring - Stone/Ceramic Tile, Flooring - Wall to Wall Carpet
Fireplaces Number 2
Fireplaces Type Family Room, Living Room
Appliance Range, Dishwasher, Refrigerator, Washer, Dryer, Range Hood, Wine Cooler, Tank Water Heater, Utility Connections for Gas Range, Utility Connections for Electric Oven
Laundry Flooring - Stone/Ceramic Tile, Countertops - Stone/Granite/Solid, Electric Dryer Hookup, Washer Hookup, First Floor
Exterior
Exterior Feature Rain Gutters, Storage, Professional Landscaping, Sprinkler System, Decorative Lighting, Stone Wall
Garage Spaces 3.0
Community Features Conservation Area
Utilities Available for Gas Range, for Electric Oven, Washer Hookup
Roof Type Shingle
Total Parking Spaces 11
Garage Yes
Building
Lot Description Wooded, Easements
Foundation Concrete Perimeter
Sewer Private Sewer
Water Public
Architectural Style Craftsman
Schools
Elementary Schools Lincoln
Middle Schools Lincoln
High Schools Lincoln/Sudbury
Others
Senior Community false
Read Less
Bought with Mizner Simon Team • Gibson Sotheby's International Realty
GET MORE INFORMATION





