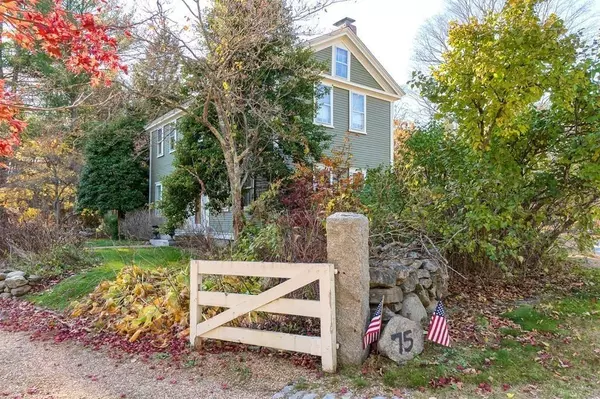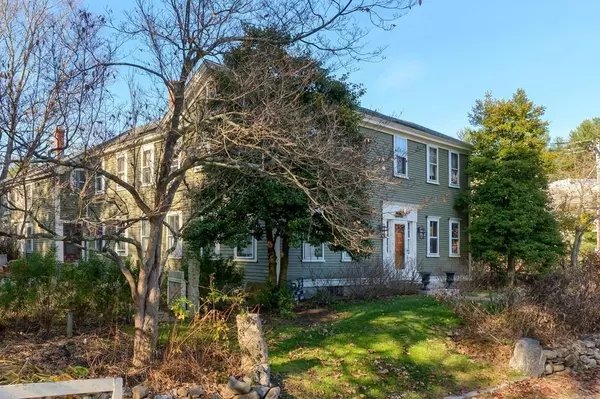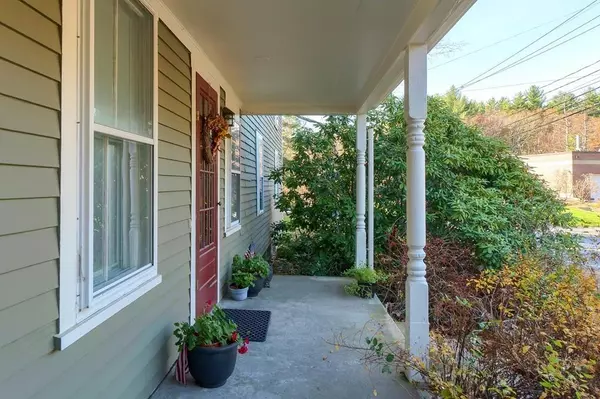For more information regarding the value of a property, please contact us for a free consultation.
75 Westford Street Carlisle, MA 01741
Want to know what your home might be worth? Contact us for a FREE valuation!

Our team is ready to help you sell your home for the highest possible price ASAP
Key Details
Sold Price $779,000
Property Type Single Family Home
Sub Type Single Family Residence
Listing Status Sold
Purchase Type For Sale
Square Footage 4,200 sqft
Price per Sqft $185
Subdivision Carlisle Center
MLS Listing ID 72619142
Sold Date 03/26/20
Style Colonial, Antique
Bedrooms 6
Full Baths 3
HOA Y/N false
Year Built 1816
Annual Tax Amount $14,754
Tax Year 2019
Lot Size 0.700 Acres
Acres 0.7
Property Description
The charming Fletcher Robbins house is your chance to own a historic gem in the heart of Carlisle center! An easy walk to school, Ferns, and the library. Built in 1816, this lovely antique maintains its colonial features with pumpkin pine floors, large windows, high ceilings, exposed beams and an original fireplace. The welcoming home has been tastefully updated with an inviting white kitchen that has granite countertops and a large center island. Four more comfortable, spacious living areas complete the first floor. Upstairs there are four bedrooms. The master bedroom has a vaulted ceiling with exposed wooden beams and a cozy fireplace. There is a full bathroom with a freestanding tub plus a walk in shower. The house is a legal two family. There is a separate two bedroom rental apartment on the second floor with its own entrance and driveway. This is an ideal opportunity to earn rental income, a potential office(permit required), or au pair/in-law suite. Not to be missed!
Location
State MA
County Middlesex
Zoning Res
Direction Carlisle center to 75 Westford Street.
Rooms
Family Room Flooring - Hardwood, Window(s) - Bay/Bow/Box, French Doors, Cable Hookup, Exterior Access, High Speed Internet Hookup, Lighting - Sconce
Basement Full
Primary Bedroom Level Second
Dining Room Flooring - Hardwood, Lighting - Sconce, Crown Molding
Kitchen Flooring - Hardwood, Window(s) - Bay/Bow/Box, Dining Area, Countertops - Stone/Granite/Solid, Handicap Equipped, Kitchen Island, Breakfast Bar / Nook, Cabinets - Upgraded, Recessed Lighting, Stainless Steel Appliances, Gas Stove, Lighting - Overhead, Beadboard
Interior
Interior Features Wainscoting, Closet/Cabinets - Custom Built, Dining Area, Cable Hookup, Mud Room, Office, Kitchen, Living/Dining Rm Combo, Bedroom, Internet Available - Unknown
Heating Baseboard, Hot Water, Natural Gas
Cooling None
Flooring Wood, Tile, Flooring - Hardwood, Flooring - Laminate
Fireplaces Number 2
Fireplaces Type Living Room, Master Bedroom
Appliance Range, Oven, Dishwasher, Trash Compactor, Microwave, Countertop Range, Refrigerator, Freezer, Washer, Dryer, Water Treatment, Gas Water Heater, Tank Water Heater, Utility Connections for Gas Range, Utility Connections for Electric Oven
Laundry Electric Dryer Hookup, Washer Hookup, First Floor
Exterior
Exterior Feature Professional Landscaping, Garden
Community Features Park, Walk/Jog Trails, Conservation Area, House of Worship, Public School
Utilities Available for Gas Range, for Electric Oven
Waterfront false
Roof Type Shingle
Total Parking Spaces 6
Garage No
Building
Lot Description Level
Foundation Stone
Sewer Private Sewer
Water Private
Schools
Elementary Schools Carlisle Public
Middle Schools Carlisle Public
High Schools Cchs
Others
Senior Community false
Read Less
Bought with Christopher B. Coughlin • Cityscapes International Realty
GET MORE INFORMATION





