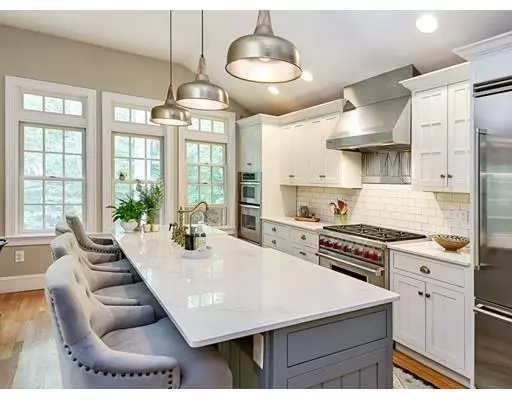For more information regarding the value of a property, please contact us for a free consultation.
17 Cherie Ln Franklin, MA 02038
Want to know what your home might be worth? Contact us for a FREE valuation!

Our team is ready to help you sell your home for the highest possible price ASAP
Key Details
Sold Price $575,000
Property Type Single Family Home
Sub Type Single Family Residence
Listing Status Sold
Purchase Type For Sale
Square Footage 3,395 sqft
Price per Sqft $169
MLS Listing ID 72553340
Sold Date 02/21/20
Style Colonial
Bedrooms 4
Full Baths 2
Half Baths 1
HOA Y/N false
Year Built 1996
Annual Tax Amount $8,767
Tax Year 2019
Lot Size 2.190 Acres
Acres 2.19
Property Description
Outstanding 10 room colonial with 4 bedrooms and 2 ½ updated baths situated at the end of a cul-de-sac neighborhood. A 2001 kitchen addition features a wall of windows, soaring ceiling and large center island, and has recently been updated with white cabinetry and on trend design features. A first floor gathering space with built-in cabinetry, a wet bar and beverage fridge opens to the kitchen, dining and family rooms. The spacious dining room with walk-out bay window and sliders opening to the deck adjoins the living room/study with a wall of custom bookshelves. Gleaming hardwood floors throughout the first level. The second floor offers an elegant master suite with cathedral ceiling, walk-in closet/dressing room and a stunning tiled master bath with walk-in shower. Convenient first floor laundry, mudroom w/ organizational cubbies and additional entertaining space in the finished lower level. Located in the Kennedy and Horace Mann school districts. Fantastic value!
Location
State MA
County Norfolk
Zoning RES
Direction Pond Street to Partridge Street, right on Cherie Lane
Rooms
Family Room Flooring - Hardwood
Basement Full, Finished, Interior Entry, Bulkhead
Primary Bedroom Level Second
Dining Room Flooring - Hardwood, Window(s) - Bay/Bow/Box, Exterior Access, Slider
Kitchen Cathedral Ceiling(s), Flooring - Hardwood, Dining Area, Countertops - Stone/Granite/Solid, Kitchen Island, Deck - Exterior, Exterior Access, Recessed Lighting, Remodeled, Slider, Stainless Steel Appliances, Gas Stove
Interior
Interior Features Countertops - Stone/Granite/Solid, Wet bar, Closet/Cabinets - Custom Built, Closet - Walk-in, Center Hall, Mud Room, Play Room, Central Vacuum, Wet Bar
Heating Baseboard, Natural Gas
Cooling None
Flooring Tile, Carpet, Hardwood, Wood Laminate, Flooring - Hardwood, Flooring - Laminate
Fireplaces Number 1
Fireplaces Type Family Room
Appliance Range, Oven, Dishwasher, Microwave, Refrigerator, Washer, Dryer, Wine Refrigerator, Range Hood, Wine Cooler, Gas Water Heater, Utility Connections for Gas Range, Utility Connections for Electric Dryer
Laundry Main Level, First Floor
Exterior
Exterior Feature Rain Gutters, Stone Wall
Garage Spaces 2.0
Fence Fenced
Community Features Public Transportation, Shopping, Tennis Court(s), Park, Walk/Jog Trails, Golf, Medical Facility, Laundromat, Conservation Area, Highway Access, House of Worship, Public School, T-Station, University, Sidewalks
Utilities Available for Gas Range, for Electric Dryer
Waterfront false
Roof Type Shingle
Total Parking Spaces 2
Garage Yes
Building
Lot Description Cul-De-Sac, Easements, Level
Foundation Concrete Perimeter
Sewer Public Sewer
Water Public
Schools
Elementary Schools Kennedy
Middle Schools Horace Mann
High Schools Franklin High
Others
Senior Community false
Acceptable Financing Contract, Lender Approval Required
Listing Terms Contract, Lender Approval Required
Special Listing Condition Short Sale
Read Less
Bought with Carol Palmieri • RE/MAX Executive Realty
GET MORE INFORMATION





