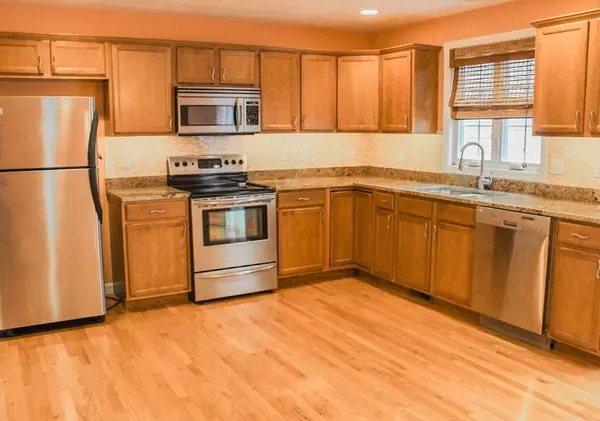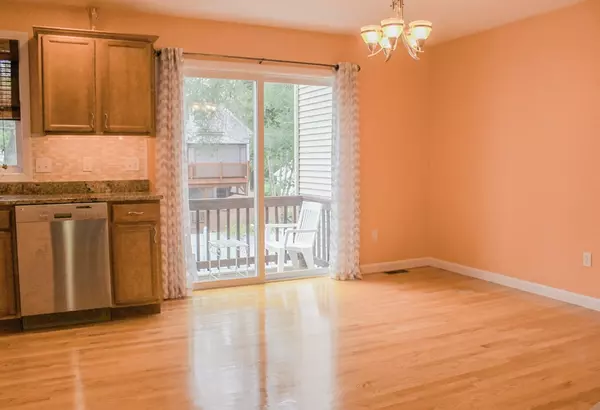For more information regarding the value of a property, please contact us for a free consultation.
74 Ash St #5 Lincoln, RI 02865
Want to know what your home might be worth? Contact us for a FREE valuation!

Our team is ready to help you sell your home for the highest possible price ASAP
Key Details
Sold Price $210,000
Property Type Condo
Sub Type Condominium
Listing Status Sold
Purchase Type For Sale
Square Footage 1,303 sqft
Price per Sqft $161
MLS Listing ID 72574007
Sold Date 02/24/20
Bedrooms 2
Full Baths 1
Half Baths 1
HOA Fees $180/mo
HOA Y/N true
Year Built 2006
Annual Tax Amount $2,758
Tax Year 2019
Property Sub-Type Condominium
Property Description
Fairlawn, Lincoln. Sparkling, like-new town house built in 2006! Spectacular hardwoods, quality windows, fixtures & details throughout. Expansive EIK boasts a matching suite of stainless appliances, gorgeous granite countertops, ample cabinetry plus a handy pantry! The sunny dining area w/ enough space for a LG table. Open the slider to step onto a cheerful balcony – enjoy your morning coffee overlooking the beautifully landscaped yard! Gorgeous granite is also found on the vanities of the BAs, including adjacent half BA. An expansive living area encompasses the entire width of the unit. The next level offers 2 spacious BRs; a MBR w/ huge WIK plus an inviting 2nd BR. Both share a lovely full BA. The bottom level includes a garage, laundry area w/ recent, high-end washer & dryer, plus a LG utility/storage room. Central A/C plus a recent heating system upgrade. Low $180 monthly condo fee. This unit is one of only 6 in a nice condominium complex. Beautiful, spotless & move-in ready!
Location
State RI
County Providence
Zoning 108
Direction Use GPS
Rooms
Primary Bedroom Level Second
Interior
Heating Forced Air, Natural Gas
Cooling Central Air
Flooring Wood, Tile, Carpet
Appliance Range, Dishwasher, Microwave, Refrigerator, Washer, Dryer, Gas Water Heater, Tank Water Heaterless, Utility Connections for Electric Range, Utility Connections for Electric Oven, Utility Connections for Electric Dryer
Laundry In Unit, Washer Hookup
Exterior
Exterior Feature Balcony, Rain Gutters, Professional Landscaping, Other
Garage Spaces 1.0
Community Features Shopping, Park, Walk/Jog Trails, Golf, Medical Facility, Laundromat, Conservation Area, Highway Access, House of Worship, Public School
Utilities Available for Electric Range, for Electric Oven, for Electric Dryer, Washer Hookup
Roof Type Shingle
Total Parking Spaces 3
Garage Yes
Building
Story 3
Sewer Public Sewer
Water Public
Others
Pets Allowed Breed Restrictions
Senior Community false
Read Less
Bought with Non Member • Non Member Office
GET MORE INFORMATION





