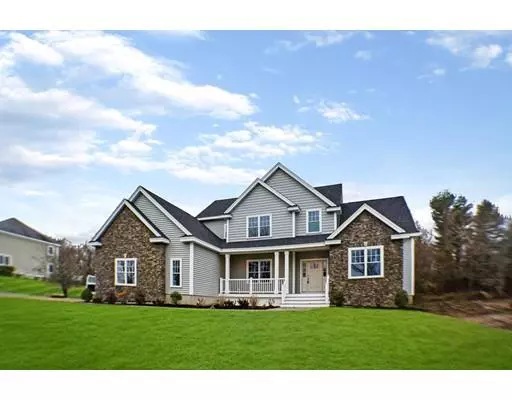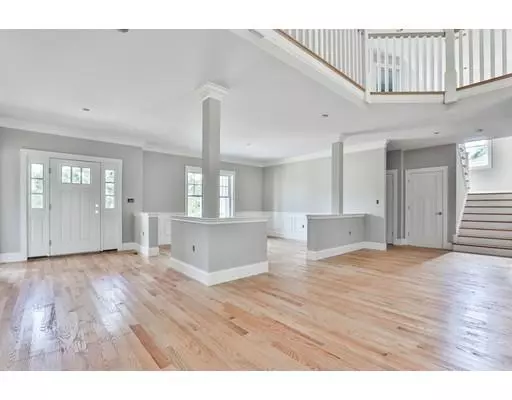For more information regarding the value of a property, please contact us for a free consultation.
10A Norino Dr West Newbury, MA 01985
Want to know what your home might be worth? Contact us for a FREE valuation!

Our team is ready to help you sell your home for the highest possible price ASAP
Key Details
Sold Price $845,000
Property Type Single Family Home
Sub Type Single Family Residence
Listing Status Sold
Purchase Type For Sale
Square Footage 3,150 sqft
Price per Sqft $268
MLS Listing ID 72599532
Sold Date 02/28/20
Style Colonial
Bedrooms 4
Full Baths 2
Half Baths 1
HOA Y/N false
Year Built 2019
Tax Year 2019
Lot Size 0.920 Acres
Acres 0.92
Property Sub-Type Single Family Residence
Property Description
NEW CONSTRUCTION in one of West Newbury's desirable neighborhoods. This beautiful 3,149 sq. ft. custom built home features 4 bedrooms including a first floor master suite, 2.5 baths, a study, dining room, and an impressive great room that opens up into the eat in kitchen complete with granite countertops and shaker style cabinetry. The maintenance free exterior boasts vinyl siding with stone accents and farmer's porch with composite decking and columns. The backyard features an expansive stamped concrete patio ideal for outdoor entertainment and relaxation. Only 5 miles from historic downtown Newburyport with local dining, shopping, and commuter rail access, 1.6 miles from Interstate 95, and minutes away from local beaches, this home is a dream come true.
Location
State MA
County Essex
Zoning Res
Direction 113 towards W Newbury, right onto Norino, home on left
Rooms
Family Room Flooring - Hardwood
Basement Full, Interior Entry, Bulkhead, Radon Remediation System
Primary Bedroom Level First
Dining Room Flooring - Hardwood
Kitchen Flooring - Hardwood
Interior
Interior Features Study, Loft
Heating Forced Air, Propane
Cooling Central Air
Flooring Tile, Carpet, Hardwood, Flooring - Hardwood
Fireplaces Number 1
Appliance Range, Dishwasher, Range Hood, Propane Water Heater, Plumbed For Ice Maker, Utility Connections for Electric Oven, Utility Connections for Gas Dryer
Laundry First Floor, Washer Hookup
Exterior
Exterior Feature Professional Landscaping
Garage Spaces 2.0
Community Features Public Transportation, Park, Walk/Jog Trails, Conservation Area, Highway Access, House of Worship, Public School
Utilities Available for Electric Oven, for Gas Dryer, Washer Hookup, Icemaker Connection
Roof Type Shingle
Total Parking Spaces 5
Garage Yes
Building
Foundation Concrete Perimeter
Sewer Private Sewer
Water Public
Architectural Style Colonial
Schools
Elementary Schools John C Page
Middle Schools Pentucket
High Schools Pentucket
Read Less
Bought with Brian Cossette • Bentley's
GET MORE INFORMATION





