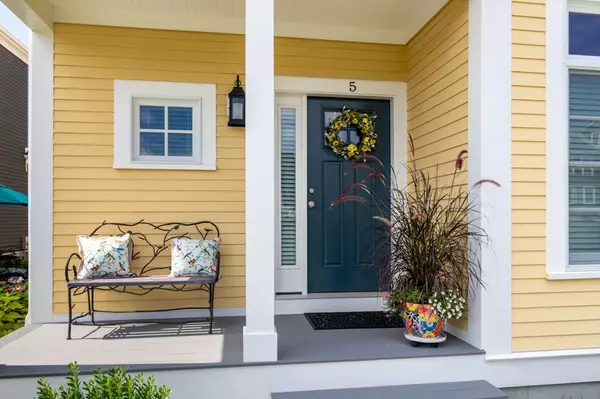For more information regarding the value of a property, please contact us for a free consultation.
5 Village Way #29 Franklin, MA 02038
Want to know what your home might be worth? Contact us for a FREE valuation!

Our team is ready to help you sell your home for the highest possible price ASAP
Key Details
Sold Price $652,000
Property Type Condo
Sub Type Condominium
Listing Status Sold
Purchase Type For Sale
Square Footage 2,187 sqft
Price per Sqft $298
MLS Listing ID 72605553
Sold Date 02/12/20
Bedrooms 3
Full Baths 3
Half Baths 1
HOA Fees $324/mo
HOA Y/N true
Year Built 2017
Annual Tax Amount $8,678
Tax Year 2020
Property Description
Stunning single family detached home in the “Village at Cooks Farm:, a traditional NE village community of 55 single family properties on 20 acres. The units features an open floor plan with many upgrades, over $30K and high end appointments throughout. Gourmet Kitchen with Stainless Steel GE appliances, white cabinets with coordinating wood tone oversized island, honed (leather look) granite counter tops, pendent lights, tiled backsplash, recessed lights and under counter lighting. Sun drenched living room with gas fireplace, built-in bookcases and double sliders with transom windows allow access to the private courtyard. Separate dining area with chair rail. Hardwoods or tile and crown molding throughout both levels. 1st floor guest bedroom with full bath. Spacious Master Bedroom with walk-in closet & private bath. 3rd bedroom with private bath and office with built-in bookcases complete the 2nd level. Town water & sewerage, gas. Abuts Franklin CC.
Location
State MA
County Norfolk
Zoning Res Condo
Direction Located off East Central St (Rt 140), adjacent to Franklin CC. Take Cooks Farm Rd to Village Way
Rooms
Primary Bedroom Level Second
Dining Room Flooring - Hardwood, Chair Rail, Open Floorplan, Lighting - Sconce, Lighting - Overhead, Crown Molding
Kitchen Flooring - Hardwood, Dining Area, Pantry, Countertops - Stone/Granite/Solid, Kitchen Island, Cabinets - Upgraded, Open Floorplan, Recessed Lighting, Stainless Steel Appliances, Gas Stove, Lighting - Pendant, Crown Molding
Interior
Interior Features Cable Hookup, Lighting - Overhead, Bathroom - Half, Beadboard, Ceiling - Cathedral, Closet, Home Office, Bathroom, Foyer, Entry Hall
Heating Forced Air, Natural Gas
Cooling Central Air
Flooring Tile, Hardwood, Flooring - Hardwood, Flooring - Stone/Ceramic Tile
Fireplaces Number 1
Fireplaces Type Living Room
Appliance Range, Dishwasher, Disposal, Microwave, Gas Water Heater, Tank Water Heaterless, Plumbed For Ice Maker, Utility Connections for Gas Range, Utility Connections for Electric Dryer
Laundry Flooring - Stone/Ceramic Tile, Electric Dryer Hookup, Washer Hookup, First Floor, In Unit
Exterior
Exterior Feature Rain Gutters, Sprinkler System
Garage Spaces 2.0
Fence Fenced
Community Features Public Transportation, Shopping, Tennis Court(s), Park, Walk/Jog Trails, Golf, Medical Facility, Conservation Area, Highway Access, Public School, T-Station, University
Utilities Available for Gas Range, for Electric Dryer, Washer Hookup, Icemaker Connection
Waterfront false
Roof Type Shingle
Total Parking Spaces 2
Garage Yes
Building
Story 2
Sewer Public Sewer
Water Public
Others
Pets Allowed Breed Restrictions
Senior Community false
Acceptable Financing Contract
Listing Terms Contract
Read Less
Bought with Kathy McStay • eXp Realty
GET MORE INFORMATION





