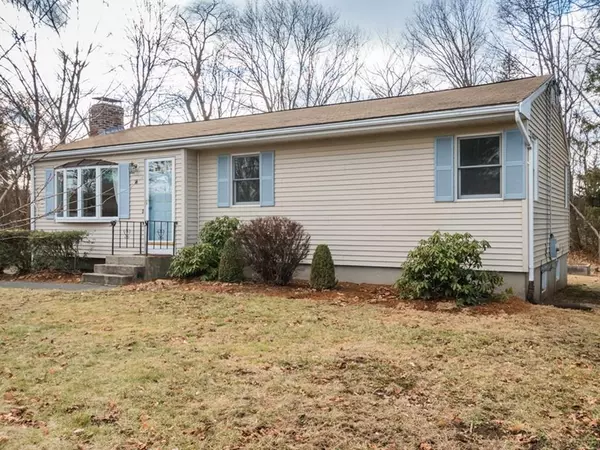For more information regarding the value of a property, please contact us for a free consultation.
14 Hemlock Drive Medway, MA 02053
Want to know what your home might be worth? Contact us for a FREE valuation!

Our team is ready to help you sell your home for the highest possible price ASAP
Key Details
Sold Price $396,900
Property Type Single Family Home
Sub Type Single Family Residence
Listing Status Sold
Purchase Type For Sale
Square Footage 1,330 sqft
Price per Sqft $298
MLS Listing ID 72606390
Sold Date 02/14/20
Style Ranch
Bedrooms 3
Full Baths 1
HOA Y/N false
Year Built 1961
Annual Tax Amount $5,683
Tax Year 2019
Lot Size 0.500 Acres
Acres 0.5
Property Sub-Type Single Family Residence
Property Description
1st OH Sunday 12-2! Enjoy the convenience of 1-floor living. This adorable ranch was expanded with a vaulted family room addition, creating a spacious, open floor plan. Whether you are a 1st time buyer or down-sizer, this home can offer you all the items on your wish list! Gleaming hickory floors throughout - from the living room with a cozy wood fireplace, to the open concept kitchen, with breakfast bar, newer quartz counter tops & stainless steel appliances. Updated full bath features linen closet, tub/shower, vanity, & tile flooring. Other highlights of the home include 1st floor laundry, top-of-the line Buderus furnace, mudroom entry. The lower level that has been partially framed out and insulated - the framework for an amazing bonus space - just bring your imagination! Large, private, flat yard. Neighborhood setting with nearby conveniences. Feel right at home in desirable Medway - quick closing possible!
Location
State MA
County Norfolk
Zoning RES
Direction use GPS
Rooms
Family Room Cathedral Ceiling(s), Ceiling Fan(s), Closet, Flooring - Hardwood, Open Floorplan
Basement Full, Bulkhead, Unfinished
Primary Bedroom Level First
Kitchen Flooring - Hardwood, Countertops - Stone/Granite/Solid, Breakfast Bar / Nook, Cabinets - Upgraded, Open Floorplan, Stainless Steel Appliances
Interior
Heating Baseboard, Oil
Cooling Wall Unit(s), None
Flooring Wood, Tile
Fireplaces Type Living Room
Appliance Range, Dishwasher, Refrigerator, Washer, Dryer, Tank Water Heater, Water Heater(Separate Booster), Utility Connections for Electric Range, Utility Connections for Electric Dryer
Laundry Electric Dryer Hookup, Washer Hookup, First Floor
Exterior
Exterior Feature Storage
Community Features Shopping, House of Worship, Public School
Utilities Available for Electric Range, for Electric Dryer, Washer Hookup
Roof Type Shingle
Total Parking Spaces 4
Garage No
Building
Foundation Concrete Perimeter
Sewer Public Sewer
Water Public
Architectural Style Ranch
Others
Senior Community false
Acceptable Financing Contract
Listing Terms Contract
Read Less
Bought with Chris Dudzic • Lamacchia Realty, Inc.




