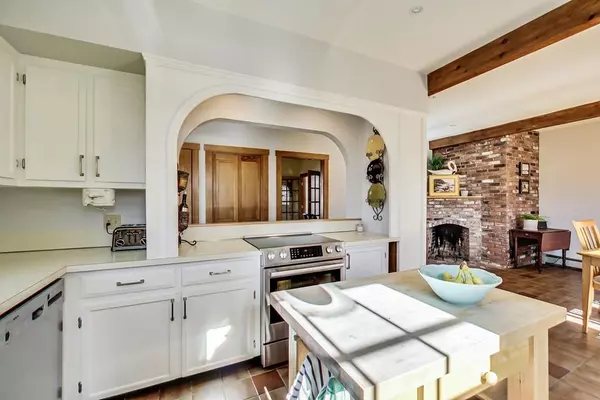For more information regarding the value of a property, please contact us for a free consultation.
27 Camp St Abington, MA 02351
Want to know what your home might be worth? Contact us for a FREE valuation!

Our team is ready to help you sell your home for the highest possible price ASAP
Key Details
Sold Price $531,500
Property Type Single Family Home
Sub Type Single Family Residence
Listing Status Sold
Purchase Type For Sale
Square Footage 2,265 sqft
Price per Sqft $234
MLS Listing ID 72594427
Sold Date 02/14/20
Style Cape
Bedrooms 4
Full Baths 1
Half Baths 1
Year Built 1983
Annual Tax Amount $7,810
Tax Year 2019
Lot Size 0.620 Acres
Acres 0.62
Property Sub-Type Single Family Residence
Property Description
Gorgeous Contemporary Cape style built in 1983 loaded with character and charm. This appealing home has eight rooms with gleaming hardwood and tile flooring throughout. Large beautiful modern fireplaced kitchen with tile and some newer appliances, private office/bedroom or den from open foyer, huge fireplaced living room with beamed ceiling and 2 level wall of glass bursting with natural sunlight, formal dining room with access to rear deck. 2nd level has unique lofted master bedroom with walk-in closet, also 3 additional bedrooms. Beautiful full bath enhanced with marble trimming surrounding air jet soaking tub jacuzzi and glass shower. All new Anderson windows & doors throughout the house. Large 14 x 28 new Trex rear deck overlooking enormous level backyard accented with in-ground pool with a new Loop Loc safety pool cover. Partially finished basement with ample storage space, new Rheem water heater & Generac generator. This home is a must-see!
Location
State MA
County Plymouth
Zoning RES
Direction Spruce Street to Camp Street
Rooms
Basement Full, Bulkhead
Primary Bedroom Level Second
Dining Room Flooring - Hardwood, Deck - Exterior
Kitchen Flooring - Stone/Ceramic Tile, Dining Area, Cabinets - Upgraded, Slider, Stainless Steel Appliances
Interior
Interior Features Office, Foyer
Heating Baseboard, Oil
Cooling None
Flooring Wood, Flooring - Hardwood, Flooring - Stone/Ceramic Tile
Fireplaces Number 2
Fireplaces Type Kitchen, Living Room
Appliance Range, Dishwasher, Refrigerator
Exterior
Fence Fenced
Pool In Ground
Community Features Public Transportation, Shopping, Park
Roof Type Shingle
Total Parking Spaces 4
Garage No
Private Pool true
Building
Lot Description Level
Foundation Concrete Perimeter
Sewer Public Sewer
Water Public
Architectural Style Cape
Read Less
Bought with Judy Korzenowski • Berkshire Hathaway HomeServices Commonwealth Real Estate




