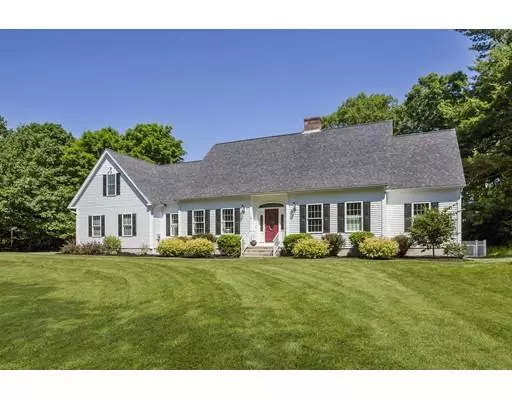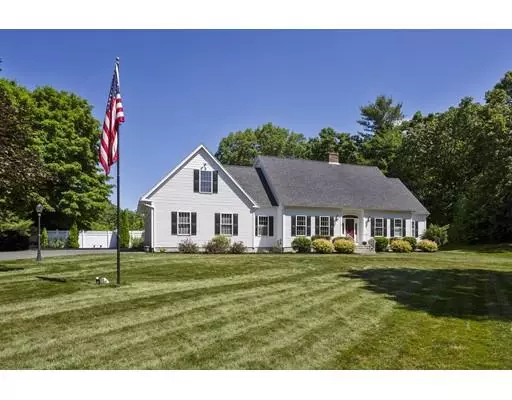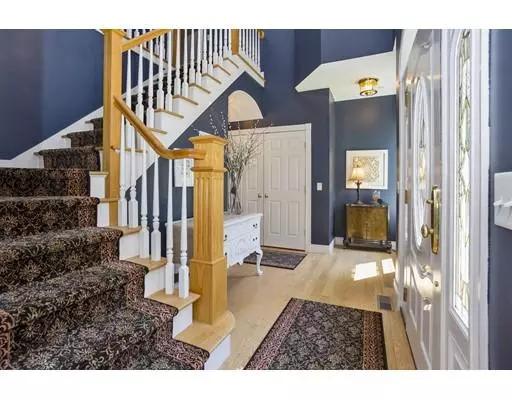For more information regarding the value of a property, please contact us for a free consultation.
6 Webster Lane Wilbraham, MA 01095
Want to know what your home might be worth? Contact us for a FREE valuation!

Our team is ready to help you sell your home for the highest possible price ASAP
Key Details
Sold Price $580,000
Property Type Single Family Home
Sub Type Single Family Residence
Listing Status Sold
Purchase Type For Sale
Square Footage 3,564 sqft
Price per Sqft $162
MLS Listing ID 72529952
Sold Date 09/13/19
Style Cape
Bedrooms 4
Full Baths 4
Year Built 2005
Annual Tax Amount $11,325
Tax Year 2019
Lot Size 5.700 Acres
Acres 5.7
Property Sub-Type Single Family Residence
Property Description
Spectacular Bright Open Cape Situated on Over 5 Acres on Desirable Webster Lane. Open Kitchen Concept is a Great Space for Entertaining, Which Leads You Outdoors to Your Private Paradise with Patios, Deck, Gazebo and Stone Fire Pit. Large 1st Floor Master Suite with Marble Bathroom and Walk-in Closet/Dressing Room. 2 Bedrooms on 2nd Floor Share a Tandem Bathroom and Each Has its Own Sitting/Hangout/Playroom. 4th Bedroom Can be its Own Suite with Bonus Room and Private Bathroom. Pack Your Bags and Call This Tranquil New England Property "Home"!
Location
State MA
County Hampden
Zoning Res
Direction Mountain Rd to Ridge Rd to Webster Ln
Rooms
Family Room Ceiling Fan(s), Flooring - Hardwood, Cable Hookup, Exterior Access, Open Floorplan, Recessed Lighting
Basement Full, Concrete, Unfinished
Primary Bedroom Level Main
Dining Room Vaulted Ceiling(s), Flooring - Hardwood
Kitchen Flooring - Hardwood, Dining Area, Countertops - Stone/Granite/Solid, Kitchen Island, Exterior Access, Recessed Lighting, Lighting - Pendant
Interior
Interior Features Vaulted Ceiling(s), Lighting - Overhead, Bonus Room, Central Vacuum
Heating Forced Air, Baseboard, Wood
Cooling Central Air, Dual
Flooring Tile, Carpet, Hardwood, Stone / Slate, Flooring - Wall to Wall Carpet
Appliance Range, Dishwasher, Disposal, Refrigerator, Oil Water Heater, Tank Water Heater, Utility Connections for Electric Range, Utility Connections for Electric Oven, Utility Connections for Electric Dryer
Laundry Electric Dryer Hookup, Wainscoting, Washer Hookup, First Floor
Exterior
Exterior Feature Rain Gutters, Professional Landscaping
Garage Spaces 3.0
Fence Fenced
Community Features Shopping, Park, Golf, Private School, Public School
Utilities Available for Electric Range, for Electric Oven, for Electric Dryer, Washer Hookup
Roof Type Shingle
Total Parking Spaces 4
Garage Yes
Building
Lot Description Cul-De-Sac, Wooded, Level
Foundation Concrete Perimeter
Sewer Private Sewer
Water Private
Architectural Style Cape
Schools
High Schools Minnechaug
Read Less
Bought with Julie Paul • Keller Williams Realty




