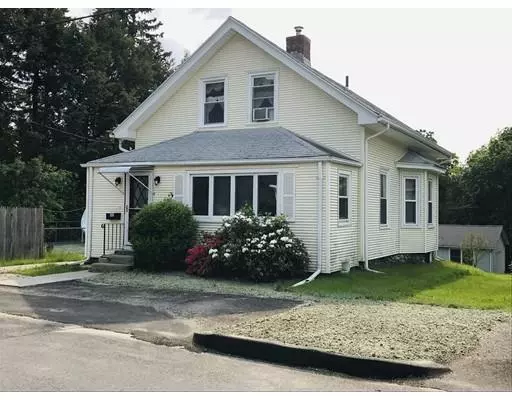For more information regarding the value of a property, please contact us for a free consultation.
22 Pelican Ave Worcester, MA 01605
Want to know what your home might be worth? Contact us for a FREE valuation!

Our team is ready to help you sell your home for the highest possible price ASAP
Key Details
Sold Price $213,800
Property Type Single Family Home
Sub Type Single Family Residence
Listing Status Sold
Purchase Type For Sale
Square Footage 1,288 sqft
Price per Sqft $165
MLS Listing ID 72510622
Sold Date 07/09/19
Style Bungalow
Bedrooms 2
Full Baths 1
HOA Y/N false
Year Built 1913
Annual Tax Amount $3,375
Tax Year 2018
Lot Size 8,276 Sqft
Acres 0.19
Property Sub-Type Single Family Residence
Property Description
Charming 2 bedroom home in a lovely neighborhood setting with newly paved roads! This home has been well cared for and has many updates while maintaining its period charm with built in hutch, convenient pantry, beautifully preserved hardwood flooring, solid wood doors, woodwork & staircase. A heated, enclosed sun room, offers many possiblities, office, den, or just sit and enjoy your morning coffee in the sun. Heated inground pool on side yard does not take away from your back yard for recreation or gardening space, Minutes from shops, restaurants and highway access. Most windows are replacement, home is vinyl sided. Bathroom and kitchen floor recently updated. Cedar closet, fully applianced. Come see!
Location
State MA
County Worcester
Zoning RS-7
Direction Chester left onto Barrett, right onto Toronita, left onto Pelican
Rooms
Basement Full, Concrete, Unfinished
Primary Bedroom Level Second
Dining Room Closet/Cabinets - Custom Built, Flooring - Hardwood
Kitchen Flooring - Vinyl, Pantry, Wainscoting
Interior
Interior Features Wainscoting, Entry Hall, Sun Room
Heating Steam, Oil
Cooling Window Unit(s)
Flooring Wood, Vinyl, Flooring - Vinyl, Flooring - Wall to Wall Carpet
Appliance Range, Dishwasher, Microwave, Refrigerator, Washer/Dryer, Oil Water Heater, Tank Water Heaterless, Utility Connections for Electric Dryer
Laundry Washer Hookup
Exterior
Exterior Feature Rain Gutters, Storage
Pool In Ground
Community Features Shopping, Park, Golf, Highway Access, House of Worship, Private School, Public School, University, Other
Utilities Available for Electric Dryer, Washer Hookup
Roof Type Shingle
Total Parking Spaces 1
Garage No
Private Pool true
Building
Foundation Stone
Sewer Public Sewer
Water Public
Architectural Style Bungalow
Others
Acceptable Financing Contract
Listing Terms Contract
Read Less
Bought with The APEX Team • RE/MAX Results Realty




