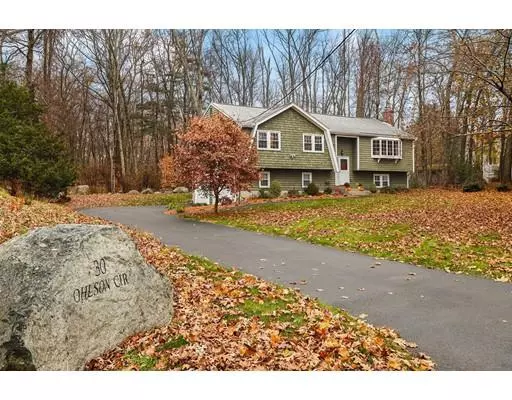For more information regarding the value of a property, please contact us for a free consultation.
30 Ohlson Cir Medway, MA 02053
Want to know what your home might be worth? Contact us for a FREE valuation!

Our team is ready to help you sell your home for the highest possible price ASAP
Key Details
Sold Price $440,000
Property Type Single Family Home
Sub Type Single Family Residence
Listing Status Sold
Purchase Type For Sale
Square Footage 1,700 sqft
Price per Sqft $258
MLS Listing ID 72592358
Sold Date 01/07/20
Style Raised Ranch
Bedrooms 3
Full Baths 2
Year Built 1975
Annual Tax Amount $6,693
Tax Year 2019
Lot Size 0.560 Acres
Acres 0.56
Property Sub-Type Single Family Residence
Property Description
Beautiful raised ranch home in a highly desirable Medway neighborhood! You will love the updated kitchen w/ granite counters, breakfast bar, stainless steel appliances, and oversized sink! Adjacent dining room w/ hardwoods & sliders leading to the screened-in porch overlooking the private backyard, perfect for entertaining! Stunning sun-soaked living room with cathedral ceilings, & gleaming hardwood floors throughout most of the main level. Flow right into the spacious master suite with an awesome spa-like bath with a gorgeous shower stall, & granite counter vanity. Two more ample sized bedrooms, both with hardwood floors & the main bath w/ tub & shower complete the main level. Downstairs you will find the relaxing family room w/ wood burning insert, with access to the 2-car garage. This meticulously maintained home is loaded with recent updates, refinished hardwood floors, kitchen & baths remodeled, and much more. Nothing to do but move in and enjoy!
Location
State MA
County Norfolk
Zoning ARII
Direction Main St (Rt 109) to Winthrop St to Ohlson Circle
Rooms
Family Room Wood / Coal / Pellet Stove, Flooring - Hardwood
Basement Full, Partially Finished, Walk-Out Access, Garage Access
Primary Bedroom Level First
Dining Room Flooring - Hardwood, Exterior Access, Slider
Kitchen Flooring - Stone/Ceramic Tile, Countertops - Stone/Granite/Solid, Breakfast Bar / Nook, Recessed Lighting, Stainless Steel Appliances
Interior
Heating Forced Air, Heat Pump, Humidity Control, Oil, Electric
Cooling Central Air
Flooring Tile, Carpet, Hardwood
Fireplaces Number 1
Appliance Range, Dishwasher, Microwave, Refrigerator, ENERGY STAR Qualified Dryer, ENERGY STAR Qualified Washer, Electric Water Heater, Utility Connections for Electric Range, Utility Connections for Electric Oven
Laundry In Basement
Exterior
Exterior Feature Rain Gutters, Storage
Garage Spaces 2.0
Community Features Public Transportation, Shopping, Park, Laundromat, Highway Access, Public School
Utilities Available for Electric Range, for Electric Oven
Total Parking Spaces 6
Garage Yes
Building
Lot Description Wooded
Foundation Concrete Perimeter
Sewer Private Sewer
Water Public
Architectural Style Raised Ranch
Schools
Elementary Schools Mcgovern/Burke
Middle Schools Medway Middle
High Schools Medway Hs
Read Less
Bought with Danielle Rochefort Group • Berkshire Hathaway HomeServices Page Realty




