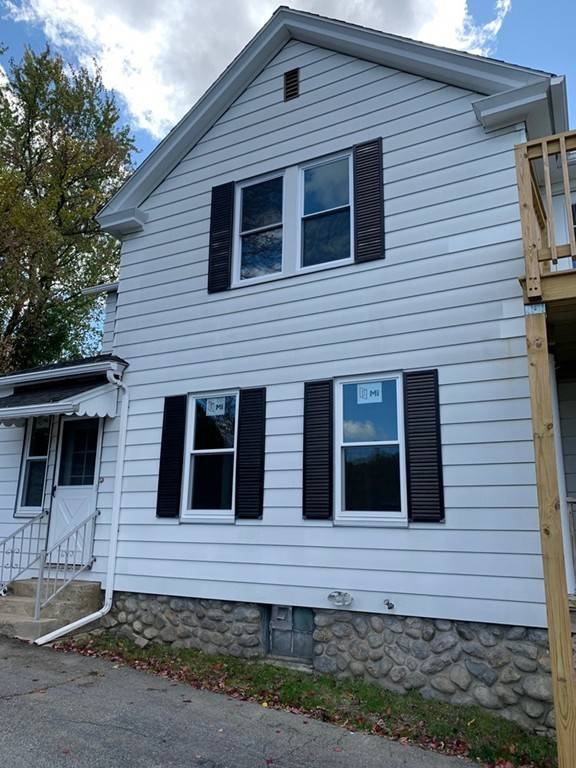For more information regarding the value of a property, please contact us for a free consultation.
23 Southbridge St Auburn, MA 01501
Want to know what your home might be worth? Contact us for a FREE valuation!

Our team is ready to help you sell your home for the highest possible price ASAP
Key Details
Sold Price $290,000
Property Type Multi-Family
Sub Type 2 Family - 2 Units Up/Down
Listing Status Sold
Purchase Type For Sale
Square Footage 2,100 sqft
Price per Sqft $138
MLS Listing ID 72589288
Sold Date 12/20/19
Bedrooms 4
Full Baths 2
Year Built 1880
Annual Tax Amount $3,198
Tax Year 2019
Lot Size 7,840 Sqft
Acres 0.18
Property Sub-Type 2 Family - 2 Units Up/Down
Property Description
Rare opportunity to own a 2 Family property in Auburn! This property, renovated THIS YEAR, with many updates including; new roof, super high efficiency Bosch 2 zone heating system with instant hot water, plumbing, electrical, windows, doors, kitchen, baths have all been done. Ready for you to choose appliances and move in. Both units have hookup for laundry. Great opportunity for homeowner or investor. Large basement for storage and work space. Close to ( but not to close ) to 290 , the Mass Pike and Holy Cross
Location
State MA
County Worcester
Zoning multi res
Direction JUST OVER WORCESTER LINE 2 miles from 290
Rooms
Basement Full, Bulkhead, Concrete, Unfinished
Interior
Interior Features Unit 1(Upgraded Cabinets, Upgraded Countertops, Bathroom With Tub & Shower), Unit 2(Bathroom With Tub & Shower), Unit 1 Rooms(Living Room, Kitchen), Unit 2 Rooms(Living Room, Kitchen)
Heating Unit 1(Hot Water Baseboard, Gas, Unit Control), Unit 2(Hot Water Baseboard, Gas, Common, Unit Control)
Cooling Unit 1(Window AC), Unit 2(Window AC)
Flooring Wood, Tile, Carpet, Varies Per Unit
Appliance Unit 1(None), Unit 2(None), Gas Water Heater, Tank Water Heaterless, Utility Connections for Electric Range, Utility Connections for Electric Dryer, Utility Connections Varies per Unit
Laundry Washer Hookup
Exterior
Exterior Feature Rain Gutters, Varies per Unit
Garage Spaces 2.0
Community Features Public Transportation, Shopping, Highway Access, House of Worship
Utilities Available for Electric Range, for Electric Dryer, Washer Hookup, Varies per Unit
Roof Type Shingle
Total Parking Spaces 6
Garage Yes
Building
Lot Description Cleared, Level
Story 3
Foundation Stone, Brick/Mortar
Sewer Public Sewer
Water Public
Others
Acceptable Financing Contract
Listing Terms Contract
Read Less
Bought with Chase Joinville • RE/MAX Advantage 1




