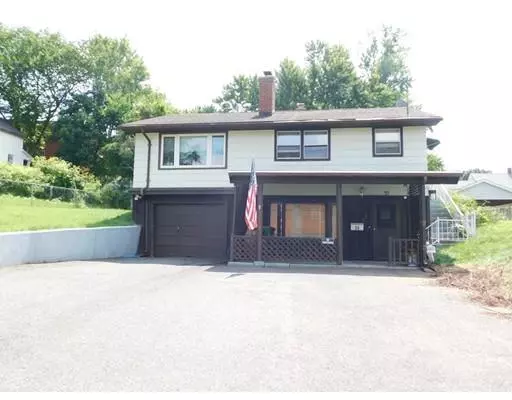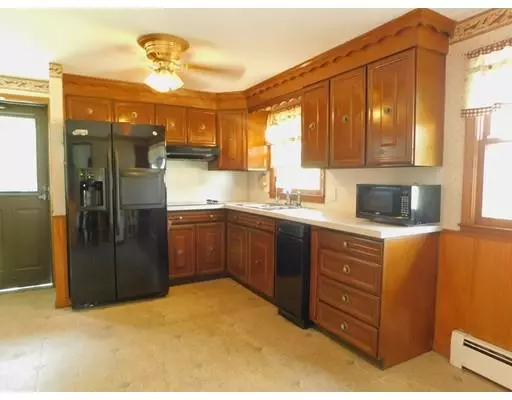For more information regarding the value of a property, please contact us for a free consultation.
35 Buckley Blvd Chicopee, MA 01020
Want to know what your home might be worth? Contact us for a FREE valuation!

Our team is ready to help you sell your home for the highest possible price ASAP
Key Details
Sold Price $145,000
Property Type Single Family Home
Sub Type Single Family Residence
Listing Status Sold
Purchase Type For Sale
Square Footage 952 sqft
Price per Sqft $152
Subdivision Fairview
MLS Listing ID 72556114
Sold Date 12/27/19
Style Raised Ranch
Bedrooms 3
Full Baths 1
Year Built 1960
Annual Tax Amount $2,012
Tax Year 2018
Lot Size 8,276 Sqft
Acres 0.19
Property Description
Opportunity is Knocking to Build Equity! This nicely maintained raised ranch home has much to offer. You’ll love the sunny living room and 3 large bedrooms on the 2nd level and one on the main level. Entertain guests in the spacious main level family room; which includes a raised hearth fireplace and bar area! If you're looking for privacy then get ready to spend some time in the fenced-in backyard. Additional features: circuit breaker panel, heated one car garage with interior access. Schedule a showing today! Motivated Seller.
Location
State MA
County Hampden
Zoning RES
Direction Lower Buckley
Rooms
Family Room Flooring - Wall to Wall Carpet, Window(s) - Picture
Basement Full, Walk-Out Access, Garage Access, Concrete
Primary Bedroom Level Second
Kitchen Ceiling Fan(s), Closet/Cabinets - Custom Built, Flooring - Laminate, Dining Area, Exterior Access, Open Floorplan
Interior
Heating Baseboard, Oil
Cooling None
Flooring Vinyl, Carpet, Concrete, Hardwood
Fireplaces Number 1
Fireplaces Type Family Room
Appliance Oven, Dishwasher, Trash Compactor, Countertop Range, Oil Water Heater, Utility Connections for Electric Range
Laundry Main Level, Electric Dryer Hookup, Washer Hookup, First Floor
Exterior
Exterior Feature Rain Gutters, Storage
Garage Spaces 1.0
Fence Fenced
Community Features Public Transportation, Shopping, Park, Laundromat, Highway Access, Public School
Utilities Available for Electric Range
Roof Type Shingle
Total Parking Spaces 4
Garage Yes
Building
Foundation Concrete Perimeter
Sewer Public Sewer
Water Public
Others
Acceptable Financing Contract
Listing Terms Contract
Read Less
Bought with Eileen M. Fowler • Keller Williams Realty
GET MORE INFORMATION





