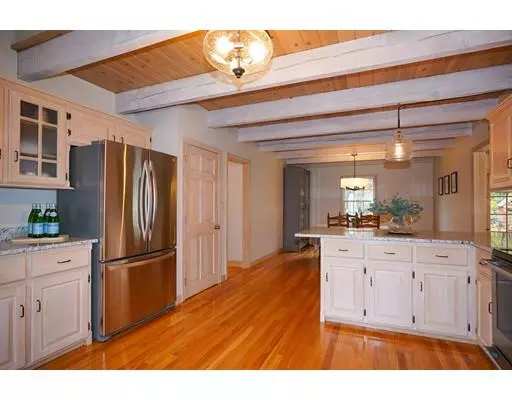For more information regarding the value of a property, please contact us for a free consultation.
7 Harris Ave Northborough, MA 01532
Want to know what your home might be worth? Contact us for a FREE valuation!

Our team is ready to help you sell your home for the highest possible price ASAP
Key Details
Sold Price $500,000
Property Type Single Family Home
Sub Type Single Family Residence
Listing Status Sold
Purchase Type For Sale
Square Footage 2,406 sqft
Price per Sqft $207
MLS Listing ID 72586832
Sold Date 12/27/19
Style Cape
Bedrooms 4
Full Baths 2
HOA Y/N false
Year Built 1993
Annual Tax Amount $8,119
Tax Year 2019
Lot Size 0.460 Acres
Acres 0.46
Property Sub-Type Single Family Residence
Property Description
Lovely, custom built, 4 bedroom Cape located on a cul de sac. Enter into wonderful mudroom w/ slider leading to brick patio & level private tree lined yard. Beautiful vaulted & beamed kitchen w/ granite counters, ss appliances, pantry, breakfast bar & open floor plan to dining room. You will love the cozy living room w/ hardwoods, picture window & brick fireplace. Convenient 1st floor bedroom or home office. Gorgeous updated full bath w/ newly tiled floor, granite topped vanity & 1st floor laundry. Fantastic, oversized great room above the 2 car garage offers soaring cathedral ceiling, hardwoods, surround sound & slider to balcony - perfect for entertaining. Head upstairs to spacious front to back, cathedral ceiling master bedroom w/ hardwood flooring. Two other sizable bedrooms & 2nd full bath updated w/ granite vanity & tile floor. Do not miss this gorgeous home, lovely landscaping & amazing location! Quick access to commuter routes, shopping, dining, recreation & more!
Location
State MA
County Worcester
Zoning RC
Direction Maple to Harris
Rooms
Family Room Cathedral Ceiling(s), Ceiling Fan(s), Flooring - Hardwood, Window(s) - Bay/Bow/Box, Balcony / Deck, Recessed Lighting
Basement Full, Interior Entry, Bulkhead, Radon Remediation System, Concrete
Primary Bedroom Level Second
Dining Room Beamed Ceilings, Flooring - Hardwood
Kitchen Cathedral Ceiling(s), Beamed Ceilings, Closet/Cabinets - Custom Built, Flooring - Hardwood, Dining Area, Pantry, Countertops - Stone/Granite/Solid, Breakfast Bar / Nook
Interior
Interior Features Slider, Mud Room
Heating Baseboard, Oil, Electric
Cooling None
Flooring Wood, Tile, Carpet, Flooring - Hardwood
Fireplaces Number 1
Fireplaces Type Living Room
Appliance Range, Dishwasher, Refrigerator, Oil Water Heater, Utility Connections for Electric Range, Utility Connections for Electric Oven
Laundry First Floor
Exterior
Exterior Feature Rain Gutters
Garage Spaces 2.0
Community Features Shopping, Park, Walk/Jog Trails, Golf, Bike Path, Conservation Area, Highway Access, House of Worship, Private School, Public School
Utilities Available for Electric Range, for Electric Oven
Roof Type Shingle
Total Parking Spaces 6
Garage Yes
Building
Lot Description Level
Foundation Concrete Perimeter
Sewer Private Sewer
Water Public
Architectural Style Cape
Schools
Elementary Schools Peaslee
Middle Schools Melican
High Schools Algonquin
Others
Senior Community false
Read Less
Bought with Katie Bilotta • ERA Key Realty Services - Worcester
GET MORE INFORMATION





